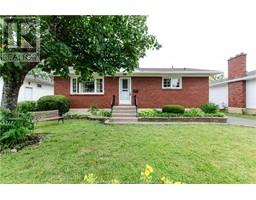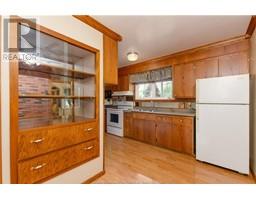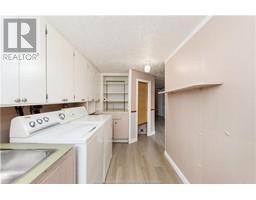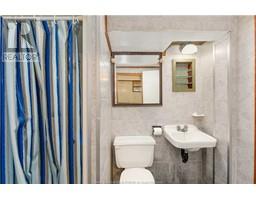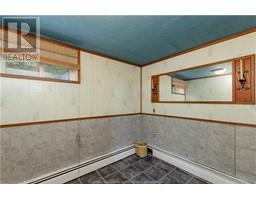| Bathrooms2 | Bedrooms3 |
| Property TypeSingle Family | Building Area931 square feet |
|
CONVIENTLY LOCATED TO AMENTIES/CLOSE TO NBCC/FENCED BACKYARD Welcome to 231 Ayer Ave, this home is within walking distance to the school, close to NBCC and has the potential to convert the basement to an apartment with it's own side entrance. The main level offers kitchen , living room, updated 4 piece bathroom and 3 bedrooms. The basement has an office space, 3pc bathroom, family room, 2 bedrooms, laundry & storage area. The basement could easily be converted to a income helper with a few renovations to add a kitchen area. The hardwood floors have recently be refinished, main level bath has been renovated, newer roof and new oil tank. Privated fenced backyard perfect space for unwinding, letting the kids and or pets play. Beautifully landscaped with shaded sitting area and a baby barn for outdoor storage. The walk score for this property is high, you are close to all amenties. Contact your REALTOR® today to book a showing. (id:24320) |
| Amenities NearbyChurch, Golf Course, Shopping | FeaturesPaved driveway |
| OwnershipFreehold | TransactionFor sale |
| BasementFull | Exterior FinishBrick |
| FlooringHardwood, Laminate | Bathrooms (Half)0 |
| Bathrooms (Total)2 | Heating FuelOil |
| HeatingBaseboard heaters | Size Interior931 sqft |
| Total Finished Area1776 sqft | TypeHouse |
| Utility WaterMunicipal water |
| Access TypeYear-round access | AmenitiesChurch, Golf Course, Shopping |
| Landscape FeaturesLandscaped | SewerMunicipal sewage system |
| Size Irregular0.12 acres |
| Level | Type | Dimensions |
|---|---|---|
| Basement | Other | 10.1x11.5 |
| Basement | Family room | 11.4x12.1 |
| Basement | Other | 11.5x10.9 |
| Basement | Office | 7.7x5.7 |
| Basement | 3pc Bathroom | 6.8x13.1 |
| Basement | Storage | 6.9x12.6 |
| Basement | Laundry room | 11.6x6.7 |
| Main level | Living room | 12.3x14.7 |
| Main level | Kitchen | 17.7x12.3 |
| Main level | 4pc Bathroom | 7.3x4.8 |
| Main level | Bedroom | 8.9x10.7 |
| Main level | Bedroom | 8.9x10.2 |
| Main level | Bedroom | 12.4x10.8 |
Listing Office: Keller Williams Capital Realty
Data Provided by Greater Moncton REALTORS® du Grand Moncton
Last Modified :10/07/2024 09:31:23 AM
Powered by SoldPress.

