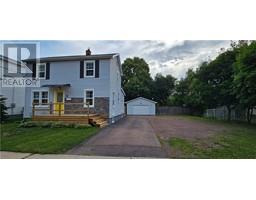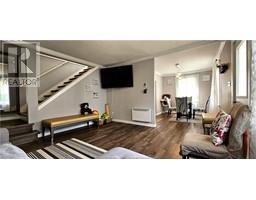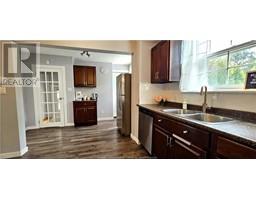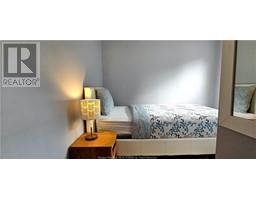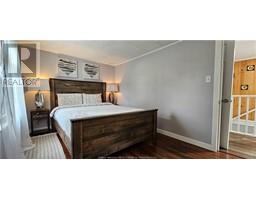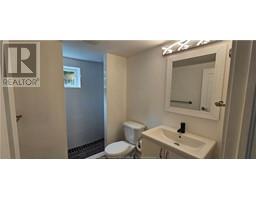| Bathrooms3 | Bedrooms5 |
| Property TypeSingle Family | Built in1948 |
| Building Area1252 square feet |
|
**Open House July 20 from 2PM to 4PM**Welcome to 151 Maple Street, nestled in the Hospital/North End Area of Moncton Center. This stunning 5-bedroom, 2.5-bathroom home boasts a detached garage and is situated on a double lot with many updates, including new Garage Roof (2024), Electric System (2023), Liights (2022), Flooring (2022), New Deck (2024), Plumbing in Basement (2023) and a new FULLY FINISHED BASEMENT(2024)! Conveniently located near Moncton Hospital and various amenities, this fully renovated home is immaculate and elegant. The main floor features a spacious living room, dining room, and kitchen equipped with stainless steel appliances. Additionally, there is a versatile room that can serve as a bedroom or office, along with a 2-piece washroom. The back entrance leads to a lovely patio and a screened-in gazebo, perfect for relaxing or entertaining. On the second floor, you'll find three bedrooms and a full family bathroom. The newly finished basement, accessible via a separate back entrance, includes a kitchen area, a large living room, a bedroom, and a laundry area. This space is ideal for an in-law suite or as a separate unit to be your mortgage helper. With R2U zoning on a double lot, there is potential to convert this property into a duplex, adding to your investment portfolio. Additional features include a large detached garage, a paved driveway, and ample parking spaces. Contact your REALTOR® today to schedule a viewing of this exceptional property! (id:24320) |
| Amenities NearbyChurch, Public Transit, Shopping | CommunicationHigh Speed Internet |
| EquipmentWater Heater | FeaturesPaved driveway |
| OwnershipFreehold | Rental EquipmentWater Heater |
| TransactionFor sale |
| AmenitiesStreet Lighting | Basement DevelopmentUnfinished |
| BasementCommon (Unfinished) | Constructed Date1948 |
| CoolingAir exchanger | Exterior FinishVinyl siding |
| FlooringVinyl | FoundationConcrete |
| Bathrooms (Half)1 | Bathrooms (Total)3 |
| Heating FuelElectric | HeatingBaseboard heaters, Heat Pump |
| Size Interior1252 sqft | Storeys Total2 |
| Total Finished Area2009 sqft | TypeHouse |
| Utility WaterMunicipal water |
| Access TypeYear-round access | AmenitiesChurch, Public Transit, Shopping |
| Landscape FeaturesLandscaped | SewerMunicipal sewage system |
| Size Irregular669 Metric |
| Level | Type | Dimensions |
|---|---|---|
| Second level | Bedroom | 12.9x8.7 |
| Second level | Bedroom | 9.3x8.7 |
| Second level | Bedroom | 8x8.4 |
| Second level | 4pc Bathroom | 8.2x6 |
| Basement | Kitchen | 15.5x7.9 |
| Basement | Living room/Dining room | 10.9x9.2 |
| Basement | Bedroom | 11x9 |
| Basement | 3pc Bathroom | 8.2x5.6 |
| Basement | Laundry room | Measurements not available |
| Basement | Storage | Measurements not available |
| Main level | Living room | 13.5x13.4 |
| Main level | Dining room | 11.2x8.6 |
| Main level | Kitchen | 15.4x11.1 |
| Main level | 2pc Bathroom | Measurements not available |
| Main level | Bedroom | 12.9x8.7 |
Listing Office: Platinum Atlantic Realty Inc.
Data Provided by Greater Moncton REALTORS® du Grand Moncton
Last Modified :20/07/2024 03:19:43 PM
Powered by SoldPress.

