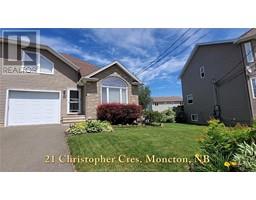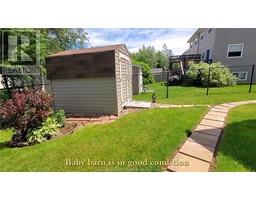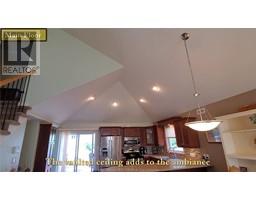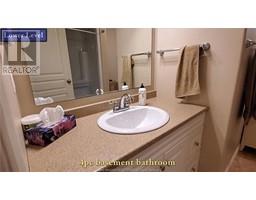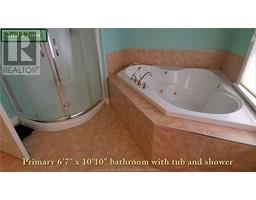| Bathrooms3 | Bedrooms3 |
| Property TypeSingle Family | Built in2006 |
| Building Area1205 square feet |
|
This home is in immaculate condition and is suitable for active families. A large window in the living room provides lots of natural light and the ductless mini-split provides efficient heating and climate control. The living room with its cathedral ceiling and propane fireplace leads to both the dining area and the stairway leading to the primary bedroom with an Ensuite, The kitchen has a great view of the dining and living room space which keeps you in the action. Its cupboards provide adequate space for storage and there is a large peninsula with stools. From the kitchen, you can access the 12' x 16' deck (new boards in 2016) that overlooks the backyard and provides steps to the both the garage and the backyard, The entire 2nd level offers a large 'primary master bedroom with a walk-in closet and a 4 piece ensuite bath with a Jacuzzi tub and shower. The finished basement contains an additional 2 bedrooms (or 1 bedroom and a den), a 4 piece bath and a closed door storage space. The attached 12' x 28' single car garage is extra long (more storage), has an epoxy coating on the floor and is easily accessed from the kitchen. You're going to love this place! CLICK ON THE MULTI-MEDIA VIDEO TO SEE THE VIDEO (id:24320) Please visit : Multimedia link for more photos and information |
| Amenities NearbyChurch, Golf Course, Public Transit, Shopping | CommunicationHigh Speed Internet |
| EquipmentPropane Tank, Water Heater | FeaturesLevel lot, Paved driveway |
| OwnershipFreehold | Rental EquipmentPropane Tank, Water Heater |
| TransactionFor sale |
| AppliancesJetted Tub, Central Vacuum | Basement DevelopmentFinished |
| BasementCommon (Finished) | Constructed Date2006 |
| Construction Style AttachmentSemi-detached | CoolingAir exchanger, Air Conditioned |
| Exterior FinishStone, Vinyl siding | Fireplace PresentYes |
| Fire ProtectionSmoke Detectors | FlooringCarpeted, Hardwood, Ceramic |
| FoundationConcrete | Bathrooms (Half)1 |
| Bathrooms (Total)3 | Heating FuelElectric, Propane |
| HeatingBaseboard heaters, Heat Pump | Size Interior1205 sqft |
| Storeys Total2 | Total Finished Area1730 sqft |
| TypeHouse | Utility WaterMunicipal water |
| Access TypeYear-round access | AmenitiesChurch, Golf Course, Public Transit, Shopping |
| FenceFence | Landscape FeaturesLandscaped |
| SewerMunicipal sewage system | Size Irregular443 Sq Meters |
| Level | Type | Dimensions |
|---|---|---|
| Second level | Bedroom | 12.0x16.0 |
| Second level | 4pc Ensuite bath | 6.7x10.1 |
| Basement | Bedroom | 12.1x12.3 |
| Basement | Bedroom | 11.6x15.4 |
| Basement | 4pc Bathroom | 7.0x9.0 |
| Main level | Kitchen | 10.0x14.0 |
| Main level | Dining room | 9.0x14 |
| Main level | Living room | 14.0x14.0 |
| Main level | 2pc Bathroom | 6.1x7.8 |
Listing Office: Creativ Realty
Data Provided by Greater Moncton REALTORS® du Grand Moncton
Last Modified :30/07/2024 08:59:21 AM
Powered by SoldPress.

