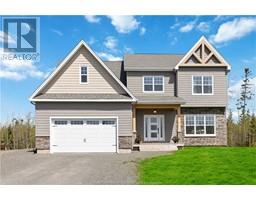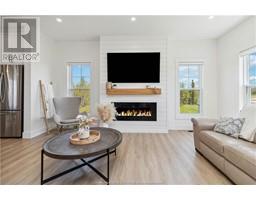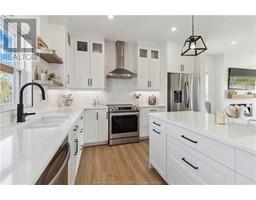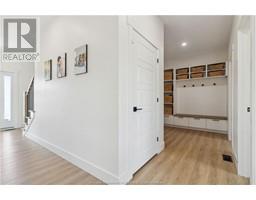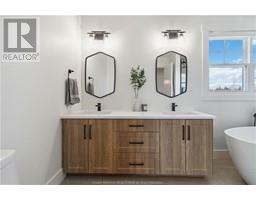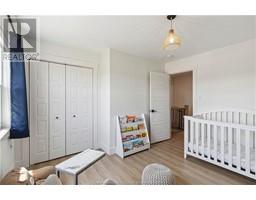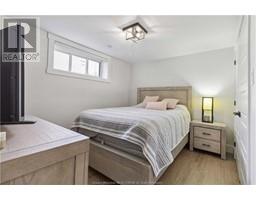| Bathrooms3 | Bedrooms5 |
| Property TypeSingle Family | Built in2021 |
| Building Area2340 square feet |
|
Country Living Just Outside the City! This meticulously crafted Craftsman home, custom-built to perfection, could easily grace the pages of a home and garden magazine. Nestled just outside Riverview, it boasts an inviting main floor with an open-concept kitchen, dining, and living area, complete with an electric fireplace and lofty 9-foot ceilings. The kitchen is a chef's dream, featuring a spacious center island, ample pull-out drawers, sleek Quartz countertops, and a convenient walk-in pantry. Conveninet 2 piece bath, laundry & mudroom leading to the attached garage complete the main level. Relax in the upper level, where the primary bedroom awaits with walk in closet, 2 additional bedrooms plus a loft over the garge and luxurious 5-piece bathroom boasting a double vanity, generously sized shower, and indulgent soaker tub. The lower level exudes warmth and brightness, thanks to its oversized windows, and offers a spacious family/games room, two more bedrooms, a full 4-piece bath, and a mechanical room. This home comes equipped with numerous extras, including a generator panel, central vacuum system, triple-pane windows, and a fully ducted heat pump with central air for year-round comfort. Outside, the possibilities abound, with an additional gravel pad ready for a detached garage and a beautifully landscaped backyard providing ample space for entertaining family and friends. Enjoy the tranquility of country living just a short 3 minute drive from all Riverview amenities. (id:24320) Please visit : Multimedia link for more photos and information |
| CommunicationHigh Speed Internet | EquipmentWater Heater |
| OwnershipFreehold | Rental EquipmentWater Heater |
| StorageStorage Shed | TransactionFor sale |
| BasementFull | Constructed Date2021 |
| CoolingAir exchanger, Central air conditioning | Exterior FinishStone, Vinyl siding |
| FlooringVinyl, Laminate, Ceramic | FoundationConcrete |
| Bathrooms (Half)1 | Bathrooms (Total)3 |
| Heating FuelElectric | HeatingBaseboard heaters, Heat Pump |
| Size Interior2340 sqft | Storeys Total2 |
| Total Finished Area3340 sqft | TypeHouse |
| Utility WaterDrilled Well |
| Access TypeYear-round access | AcreageYes |
| Landscape FeaturesLandscaped | SewerSeptic System |
| Size Irregular1.3 acres/5350 sq meters |
| Level | Type | Dimensions |
|---|---|---|
| Second level | Bedroom | 14x15.2 |
| Second level | Bedroom | 13.4x12 |
| Second level | Bedroom | 14x12 |
| Second level | 5pc Bathroom | Measurements not available |
| Second level | Loft | 22.6x14 |
| Basement | Family room | 28x17 |
| Basement | Bedroom | 13x12 |
| Basement | Bedroom | 16x12 |
| Basement | 4pc Bathroom | Measurements not available |
| Basement | Utility room | Measurements not available |
| Main level | Foyer | 14x7 |
| Main level | Living room | 17x14 |
| Main level | Kitchen | 13x14 |
| Main level | Dining room | 13x13 |
| Main level | Mud room | 7.8x11.6 |
| Main level | 2pc Bathroom | Measurements not available |
| Main level | Laundry room | 7.4x8.7 |
Listing Office: 3 Percent Realty Atlantic Inc.
Data Provided by Greater Moncton REALTORS® du Grand Moncton
Last Modified :19/07/2024 10:20:47 PM
Powered by SoldPress.

