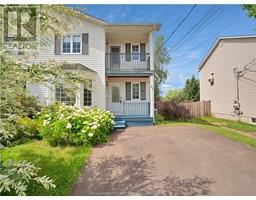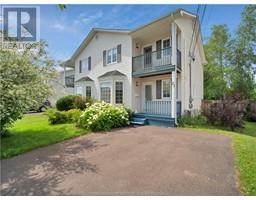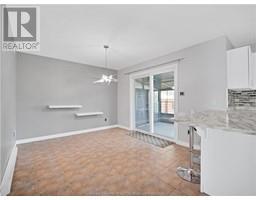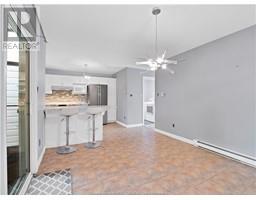| Bathrooms2 | Bedrooms3 |
| Property TypeSingle Family | Built in2000 |
| Building Area1300 square feet |
|
Discover this charming semi-detached home, exuding curb appeal, nestled in the desirable area of Dieppe. This property features a large, beautifully landscaped, fenced-in lot with mature trees, a double paved driveway, and a handy storage shed. Step into the spacious and bright foyer with ceramic tile flooring, leading to a light-filled living room adorned with hardwood floors. The kitchen boasts ample wood cabinetry and a breakfast bar, while the dining area opens to a patio door that leads to a screened porch, perfect for enjoying the outdoors.The main floor also includes a convenient half bath with laundry facilities. The second floor is home to a large master suite with access to the main family bath, a generous closet, and a private balcony. Two additional bedrooms complete the upper level, offering plenty of space for family or guests.The lower level features a partially finished family room, ready for your personal touches, and is prepped for an additional bathroom. A large storage room provides ample space for all your needs. Recent upgrades enhance the home's appeal, including two mini-split systems for efficient heating and cooling, and a brand-new roof for added peace of mind.This home perfectly blends comfort, style, and functionality, making it an ideal choice for those looking to settle in the vibrant community of Dieppe. Dont miss out on this wonderful opportunity to make this beautifully updated property your new home! (id:24320) |
| CommunicationHigh Speed Internet | EquipmentWater Heater |
| FeaturesPaved driveway | OwnershipFreehold |
| Rental EquipmentWater Heater | TransactionFor sale |
| AmenitiesStreet Lighting | Constructed Date2000 |
| Construction Style AttachmentSemi-detached | CoolingAir exchanger |
| Exterior FinishVinyl siding | FlooringHardwood |
| FoundationConcrete | Bathrooms (Half)1 |
| Bathrooms (Total)2 | Heating FuelElectric |
| HeatingBaseboard heaters, Heat Pump | Size Interior1300 sqft |
| Storeys Total2 | Total Finished Area1300 sqft |
| TypeHouse | Utility WaterMunicipal water |
| Access TypeYear-round access | Landscape FeaturesLandscaped |
| SewerMunicipal sewage system | Size Irregular382.1 SQUARE METERS |
| Level | Type | Dimensions |
|---|---|---|
| Second level | Bedroom | 21x 10.10 |
| Second level | Bedroom | 11 x 10 |
| Second level | Bedroom | 9 x 9 |
| Second level | 4pc Bathroom | 7x5.1 |
| Main level | Kitchen | 9.9x7.7 |
| Main level | Living room | 15x12 |
| Main level | Foyer | 8 x 5 |
| Main level | Dining room | 11.11x10.6 |
| Main level | 2pc Bathroom | 7.5x5.5 |
Listing Office: Keller Williams Capital Realty
Data Provided by Greater Moncton REALTORS® du Grand Moncton
Last Modified :25/07/2024 11:39:07 AM
Powered by SoldPress.







































