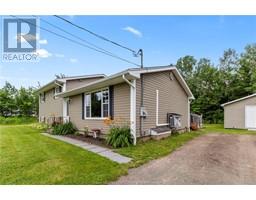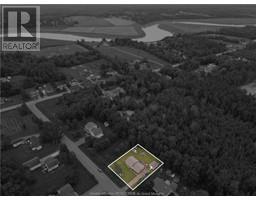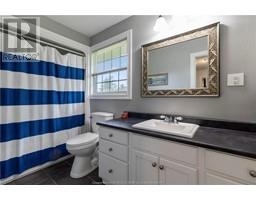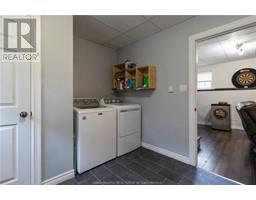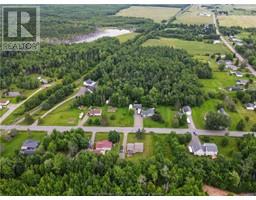| Bathrooms2 | Bedrooms3 |
| Property TypeSingle Family | Built in1971 |
| Building Area1039 square feet |
|
Nestled just outside the charming town of Salisbury and offering convenient access to Moncton, this stunning 4-level split home is a must-see! Meticulously maintained, this residence boasts a range of updates including a roof, windows, doors, and siding all under 10 years old, ensuring worry-free living. The modern kitchen is equipped with appliances that are less than 3 years old, making meal preparation a delight. This home features 3 spacious bedrooms and 1.5 bathrooms, providing ample space for a growing family. The generous living room is perfect for entertaining or relaxing with loved ones. Unique to this property is a convenient wood chute, allowing for easy storage of dry wood in the basement, and a pony panel with a generator hookup, ensuring you're prepared for any power outages. A new sump pump adds an extra layer of security to the home. The property is equipped with a wood stove for cozy winter nights and a mini-split heat pump to provide efficient heating and cooling year-round both 4 years old. Step outside to a beautiful backyard oasis, complete with a gazebo for outdoor dining and relaxation, and a charming baby barn for additional storage or a playhouse. Additionally, a 16x24 shed, only 4 years old, offers plenty of space for tools, hobbies, or a workshop. This home combines modern updates with thoughtful features, all set in a picturesque location. Don't miss your chance to make this delightful property your new home! Reach out to book your showing today! (id:24320) Please visit : Multimedia link for more photos and information |
| CommunicationHigh Speed Internet | EquipmentWater Heater |
| FeaturesLighting, Drapery Rods | OwnershipFreehold |
| Rental EquipmentWater Heater | StorageStorage Shed |
| TransactionFor sale |
| Architectural Style4 Level | Basement DevelopmentPartially finished |
| BasementCommon (Partially finished) | Constructed Date1971 |
| Construction Style Split LevelSidesplit | CoolingAir Conditioned |
| Exterior FinishVinyl siding | Fire ProtectionSmoke Detectors |
| FixtureDrapes/Window coverings | FlooringCeramic Tile, Hardwood, Laminate |
| FoundationConcrete | Bathrooms (Half)1 |
| Bathrooms (Total)2 | Heating FuelElectric |
| HeatingBaseboard heaters, Heat Pump, Wood Stove | Size Interior1039 sqft |
| Total Finished Area1522 sqft | TypeHouse |
| Utility WaterDrilled Well, Well |
| Access TypeYear-round access | Land DispositionCleared |
| Landscape FeaturesLandscaped | SewerSeptic System |
| Size Irregular1394 Sqm (as per SNB) |
| Level | Type | Dimensions |
|---|---|---|
| Second level | Bedroom | 10.9x12 |
| Second level | Bedroom | 9.11x12 |
| Second level | Bedroom | 9.2x11.1 |
| Second level | 4pc Bathroom | 5x11 |
| Basement | Family room | 21.9x20.6 |
| Basement | 2pc Bathroom | 10.6x10.7 |
| Basement | Utility room | 5.11x10.6 |
| Basement | Utility room | 22.7x22 |
| Main level | Living room | 23.9x12.1 |
| Main level | Kitchen | 13.9x11.1 |
| Main level | Dining room | 10x11.4 |
| Main level | Foyer | Measurements not available |
Listing Office: EXP Realty
Data Provided by Greater Moncton REALTORS® du Grand Moncton
Last Modified :28/07/2024 02:19:27 PM
Powered by SoldPress.

