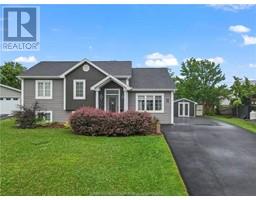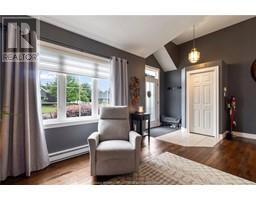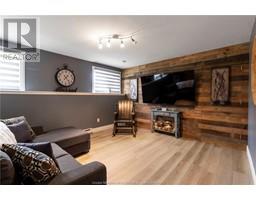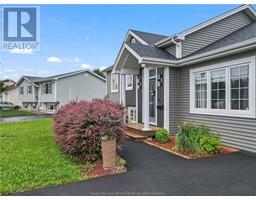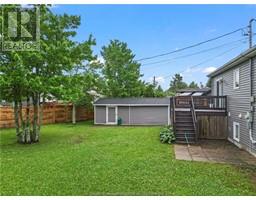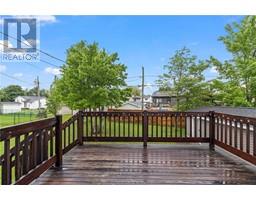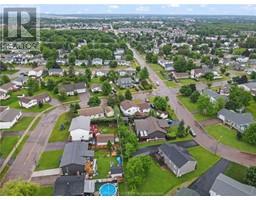| Bathrooms2 | Bedrooms3 |
| Property TypeSingle Family | Built in2003 |
| Building Area1051 square feet |
|
Nestled on a quiet cul-de-sac in the desirable Fairview Knoll neighborhood, this immaculate split-entry home is move-in ready and boasts numerous features for your comfort and convenience. The home is in pristine condition, showcasing a freshly paved driveway and beautiful landscaping. Equipped with mini-split heat pumps, the property ensures both efficiency and comfort year-round. The front entry leads to a cozy living room complete with a fireplace, perfect for relaxing evenings. The upper level features a modern birch kitchen with a center island, a spacious dining area, two bedrooms, and a full bathroom. Patio doors from the dining area open onto the back deck, providing an ideal space for outdoor entertaining or relaxing. The versatile basement includes a large family room, a second full bathroom, and a flexible space currently used as a hair salon, which can easily be converted into a home office. The washer and dryer are also conveniently located on this level. Additional amenities include a large storage shed and a tranquil setting in a quiet area. This home is perfect for anyone looking for comfort, style, and a peaceful neighborhood. Contact REALTOR® Today to schedule a viewing and experience the charm of 11 Darla Court first hand! (id:24320) Please visit : Multimedia link for more photos and information |
| EquipmentWater Heater | FeaturesCentral island |
| OwnershipFreehold | Rental EquipmentWater Heater |
| StorageStorage Shed | TransactionFor sale |
| Architectural StyleSplit level entry, 2 Level | Basement DevelopmentFinished |
| BasementCommon (Finished) | Constructed Date2003 |
| Exterior FinishVinyl siding | FlooringCeramic Tile, Hardwood, Laminate |
| FoundationConcrete | Bathrooms (Half)0 |
| Bathrooms (Total)2 | Heating FuelElectric |
| HeatingBaseboard heaters, Heat Pump | Size Interior1051 sqft |
| Total Finished Area1634 sqft | TypeHouse |
| Utility WaterMunicipal water |
| Access TypeYear-round access | Landscape FeaturesLandscaped |
| SewerMunicipal sewage system | Size Irregular861.4 Square Meters |
| Level | Type | Dimensions |
|---|---|---|
| Second level | Kitchen | 12.5x11.3 |
| Second level | Dining room | 12.4x9.8 |
| Second level | Bedroom | 11.8x11.2 |
| Second level | Bedroom | 12.9x12.2 |
| Second level | Bedroom | 11.4x8.9 |
| Second level | 4pc Bathroom | 8.7x7.7 |
| Basement | Family room | 18.3x12.1 |
| Basement | 3pc Bathroom | 8.7x6.9 |
| Basement | Office | 12.10x11.4 |
| Basement | Laundry room | 12.4x11.7 |
| Basement | Storage | 18.10x15.5 |
| Basement | Utility room | 6.8x5.1 |
| Main level | Living room | 19.4x12.7 |
| Main level | Foyer | 7.6x7.0 |
Listing Office: Keller Williams Capital Realty
Data Provided by Greater Moncton REALTORS® du Grand Moncton
Last Modified :12/07/2024 09:29:17 AM
Powered by SoldPress.

