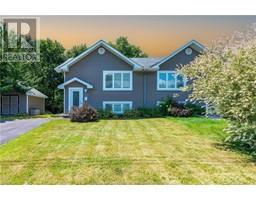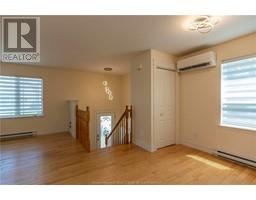| Bathrooms2 | Bedrooms3 |
| Property TypeSingle Family | Built in2008 |
| Building Area1050 square feet |
|
Welcome to 122 Devarenne, located in one of Dieppes most sought-after and peaceful areas. This charming semi-detached home is perfect for families seeking a quiet, friendly neighborhood, and offers excellent rental potential.This listing has been virtually staged. The cozy front foyer leads to a spacious living room with a custom shelf wall. The main floor features a serene bedroom with a view of the lush, private backyard, and a stylish 4-piece bath. The dining area, equipped with a wall-mounted mini-split, connects to a modern kitchen with access to a back deck, ideal for enjoying the tranquil surroundings. The versatile lower level, with its own walk-out entrance, is perfect for conversion into a rental unit. It includes two generous bedrooms, another 4-piece bath, and ample living space, making it an excellent mortgage helper. The laundry room, accessible from both levels, adds convenience. Situated on a larger lot with a treed backyard and a spacious shed, this property offers ample storage. Call today to make this beautiful Dieppe home your own and capitalize on its exceptional rental potential for a serene lifestyle with added financial benefits. THIS LISTING HAS SOME PICTUES THAT HAVE BEEN DIGITALLY STAGED. (id:24320) Please visit : Multimedia link for more photos and information |
| EquipmentWater Heater | FeaturesPaved driveway |
| OwnershipFreehold | Rental EquipmentWater Heater |
| TransactionFor sale |
| Architectural Style2 Level | Constructed Date2008 |
| Construction Style AttachmentSemi-detached | CoolingAir exchanger |
| FlooringHardwood, Laminate | FoundationConcrete |
| Bathrooms (Half)0 | Bathrooms (Total)2 |
| Heating FuelElectric | HeatingHeat Pump |
| Size Interior1050 sqft | Total Finished Area2100 sqft |
| TypeHouse | Utility WaterMunicipal water |
| Access TypeYear-round access | SewerMunicipal sewage system |
| Size Irregular603.5 square meters |
| Level | Type | Dimensions |
|---|---|---|
| Basement | Laundry room | 6x7 |
| Basement | Family room | 13.53x9.74 |
| Basement | Bedroom | 8.83x9.87 |
| Basement | Bedroom | 10.95x9.63 |
| Basement | 4pc Bathroom | Measurements not available |
| Main level | Foyer | Measurements not available |
| Main level | Living room | 12.1x13.34 |
| Main level | Kitchen | 16.6x12.1 |
| Main level | Bedroom | 12.13x10.55 |
| Main level | 4pc Bathroom | Measurements not available |
Listing Office: Royal LePage Atlantic
Data Provided by Greater Moncton REALTORS® du Grand Moncton
Last Modified :13/07/2024 03:20:06 PM
Powered by SoldPress.























