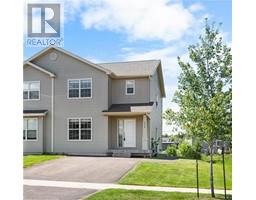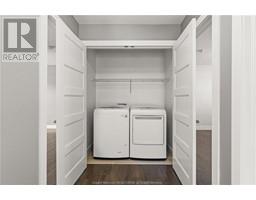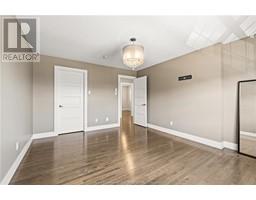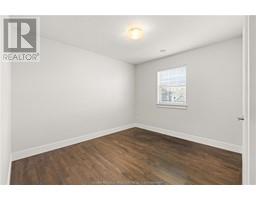| Bathrooms1 | Bedrooms3 |
| Property TypeSingle Family | Built in2016 |
| Building Area1400 square feet |
|
Bienvenue/Welcome to 249 Erinvale, conveniently located near Ecole Champlain, daycare(s), highways and many amenities. This modern semi detached is near schools, has a paved double driveway, mini split heat pump and side entrance. This beautiful 2 storey semi-detached home is now vacant and ready for it's new owner! As you enter the home you will find a large front entrance, a generous size living room with ACCENT WALL / ELECTRIC FIREPLACE, a gorgeous kitchen with large center island and stainless steel appliances, a large dinning area with access to back deck and a 2pc powder room. The top floor offers an extra large master bedroom with WALK-IN CLOSET, 2 great size additional bedrooms, 5PC full bathroom with DOUBLE VANITY and TOP FLOOR LAUNDRY CLOSET! The basement is insulated and drywalled, ready to be finished and awaiting your finishing touches. This unit offers a SIDE ENTRANCE! Please note that the current property tax are non owner occupied. Call your favorite REALTOR® for your showing today! This one won't last long! (id:24320) |
| Amenities NearbyChurch, Public Transit, Shopping | CommunicationHigh Speed Internet |
| EquipmentWater Heater | FeaturesPaved driveway, Drapery Rods |
| OwnershipFreehold | Rental EquipmentWater Heater |
| TransactionFor sale |
| AmenitiesStreet Lighting | Basement DevelopmentUnfinished |
| BasementFull (Unfinished) | Constructed Date2016 |
| Construction Style AttachmentSemi-detached | CoolingAir exchanger |
| Exterior FinishVinyl siding | Fire ProtectionSmoke Detectors |
| FlooringCeramic Tile, Hardwood | FoundationConcrete |
| Bathrooms (Half)1 | Bathrooms (Total)1 |
| Heating FuelElectric | HeatingBaseboard heaters, Heat Pump |
| Size Interior1400 sqft | Storeys Total2 |
| Total Finished Area1400 sqft | TypeHouse |
| Utility WaterMunicipal water |
| Access TypeYear-round access | AmenitiesChurch, Public Transit, Shopping |
| Landscape FeaturesLandscaped | SewerMunicipal sewage system |
| Size Irregular387 Sq Meters |
| Level | Type | Dimensions |
|---|---|---|
| Second level | Bedroom | 14.1x11.11 |
| Second level | Bedroom | 11.11x11 |
| Second level | Bedroom | 11x9.2 |
| Main level | Living room | 16.1x11.3 |
| Main level | Dining room | 14.9x9 |
| Main level | Kitchen | 14.9x11.8 |
| Main level | 2pc Bathroom | 5.7x5 |
Listing Office: EXIT Realty Associates
Data Provided by Greater Moncton REALTORS® du Grand Moncton
Last Modified :22/07/2024 08:59:17 AM
Powered by SoldPress.




































