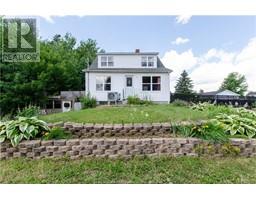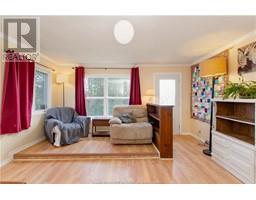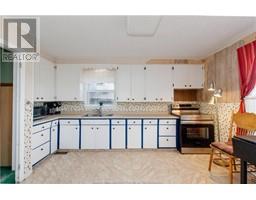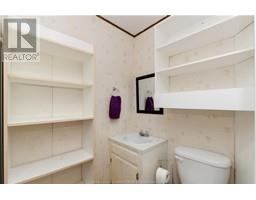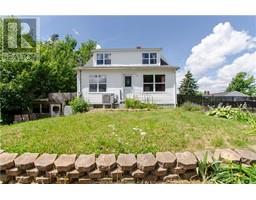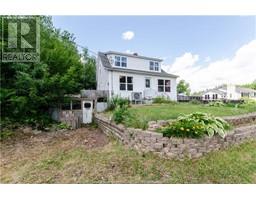| Bathrooms2 | Bedrooms5 |
| Property TypeSingle Family | Built in1950 |
| Building Area1469 square feet |
|
Looking for an affordable family home close to the heart of Saint-Antoine? You've found the one! with 5 bedrooms, 1.5 bathrooms you won't run out of space with a large family or if you work from home and require a home office or two. 4 of the bedrooms complete the second level of the home, while the primary can be found on the main level with a 2pc ensuite. Also on the main floor is the large, eat-in kitchen, laundry, a den as well as a spacious living room. Outside you will find a paved driveway as well as a fenced in yard for all of your fur friends! There is a garage attached to the basement that will require some TLC to be used as such. Updates in the last 3 years include new roof shingles, central heat pump, spray foam insulation in the basement, attic insulation, 200 amp electrical panel, fence. Taxes & Assessments not yet available on SNB. (id:24320) Please visit : Multimedia link for more photos and information |
| CommunicationHigh Speed Internet | EquipmentWater Heater |
| FeaturesPaved driveway | OwnershipFreehold |
| Rental EquipmentWater Heater | StructureGreenhouse |
| TransactionFor sale |
| AmenitiesStreet Lighting | Constructed Date1950 |
| Exterior FinishVinyl siding | FlooringLaminate |
| FoundationStone | Bathrooms (Half)1 |
| Bathrooms (Total)2 | HeatingHeat Pump |
| Size Interior1469 sqft | Storeys Total1.5 |
| Total Finished Area1469 sqft | TypeHouse |
| Utility WaterMunicipal water |
| Access TypeYear-round access | AcreageYes |
| FenceFence | SewerMunicipal sewage system |
| Size Irregular4047 Sq M |
| Level | Type | Dimensions |
|---|---|---|
| Second level | Bedroom | 12.4x10.3 |
| Second level | Bedroom | 10.1x9.10 |
| Second level | Bedroom | 10.1x9.9 |
| Second level | Bedroom | 9.6x9.10 |
| Basement | Utility room | 24.6x36.11 |
| Main level | Living room | 14.10x13.7 |
| Main level | Den | 10.1x11.4 |
| Main level | Dining room | 12.3x6.8 |
| Main level | Kitchen | 14.5x8.3 |
| Main level | Bedroom | 9.7x14.3 |
| Main level | 2pc Ensuite bath | 4.10x4.7 |
| Main level | 4pc Bathroom | 6.5x5.9 |
| Main level | Laundry room | 6.6x5.1 |
Listing Office: Keller Williams Capital Realty
Data Provided by Greater Moncton REALTORS® du Grand Moncton
Last Modified :01/08/2024 10:21:10 AM
Powered by SoldPress.

