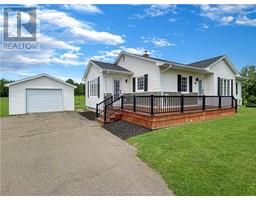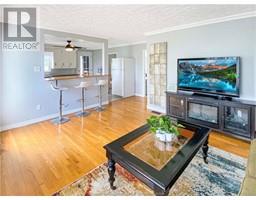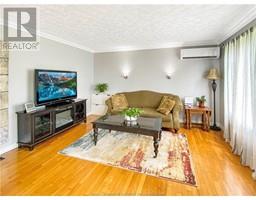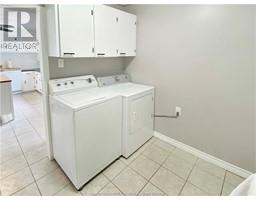| Bathrooms1 | Bedrooms3 |
| Property TypeSingle Family | Building Area1282 square feet |
|
Discover the perfect blend of comfort and convenience in this charming 3-bedroom, 1-bathroom detached bungalow nestled just outside the quaint town of Bouctouche, NB. Spanning 1,282 square feet, this home offers a welcoming foyer that leads into a spacious kitchen and a large, sun-drenched living room. The generously sized primary bedroom and two additional bedrooms provide ample space, with the potential to transform one into a cozy home office. Complementing the main level is a 4-piece bathroom and a convenient laundry room. The unfinished basement presents an exciting opportunity for buyers to put their personal touch and create their dream living space. Outdoors, you'll find a beautifully landscaped yard, a large detached garage, and a storage shed, providing ample space for all your storage needs. Whether you're a retiree seeking a peaceful escape or an urban professional looking to trade city life for a more tranquil setting, this bungalow in Bouctouche offers the perfect balance of comfort and convenience. Don't miss your chance to make this charming property your new home. It's minutes away from all amenities, church, school, post office, marina (Boat slip) camping ground, beaches, restaurants, golf course, and Bouctouche Farmers Market. Less than 5 minutes from the Town of Bouctouche and 30 minutes from the City of Moncton. (id:24320) Please visit : Multimedia link for more photos and information |
| Amenities NearbyChurch, Golf Course, Marina, Shopping | EquipmentWater Heater |
| FeaturesLevel lot, Paved driveway, Recreational | OwnershipFreehold |
| Rental EquipmentWater Heater | StructurePatio(s) |
| TransactionFor sale |
| AmenitiesStreet Lighting | Architectural StyleCamp |
| Basement DevelopmentUnfinished | BasementCommon (Unfinished) |
| CoolingAir Conditioned | Exterior FinishVinyl siding |
| Fire ProtectionSmoke Detectors | FlooringHardwood, Ceramic |
| FoundationBlock | Bathrooms (Half)0 |
| Bathrooms (Total)1 | Heating FuelElectric |
| HeatingBaseboard heaters, Heat Pump | Size Interior1282 sqft |
| Total Finished Area1282 sqft | TypeHouse |
| Utility PowerUnderground to House | Utility WaterDrilled Well, Well |
| Access TypeYear-round access | AcreageYes |
| AmenitiesChurch, Golf Course, Marina, Shopping | Landscape FeaturesLandscaped |
| SewerSeptic System | Size Irregular1.225 Acres |
| Level | Type | Dimensions |
|---|---|---|
| Basement | Games room | 38.4x29.6 |
| Basement | Storage | 16.8x7.6 |
| Main level | Kitchen | 15.5x11.6 |
| Main level | Living room | 16.3x14.1 |
| Main level | Laundry room | 8.5x7.5 |
| Main level | Sunroom | 16.8x7.6 |
| Main level | Bedroom | 11.5x11.8 |
| Main level | Bedroom | 11.4x10.4 |
| Main level | Bedroom | 11.5x11.8 |
| Main level | 4pc Bathroom | 11.8x5.1 |
Listing Office: 3 Percent Realty Atlantic Inc.
Data Provided by Greater Moncton REALTORS® du Grand Moncton
Last Modified :18/07/2024 02:19:20 PM
Powered by SoldPress.



























