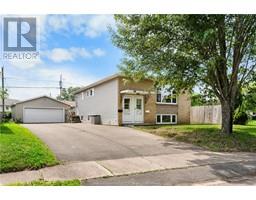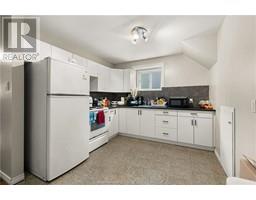| Bathrooms2 | Bedrooms5 |
| Property TypeMulti-family | Building Area1088 square feet |
|
INCOME PROPERTY // UP & DOWN DUPLEX // LARGE DETACHED GARAGE & PRIVATE BACKYARD! Whether you're starting your investment portfolio or adding to your existing portfolio, you will want to get your hands on 36-38 Cole Ave S. Located near bus routes and major arteries, this duplex is a logical long term investment. The upstairs unit features 3 bedrooms and one bathroom, eat in kitchen and living room with large picture window. It also has a MINI SPLIT heat pump for efficient heating & cooling. The lower level features 2 bedrooms including a generous primary, a 4 piece bathroom, eat in kitchen and living room. This unit is heated with infloor radiant heat fuelled by natural gas. Large paved driveway to accommodate parking for both units and guests. Call, text or email today for more information and to book your personal tour! (id:24320) |
| Amenities NearbyPublic Transit, Shopping | EquipmentWater Heater |
| FeaturesLevel lot, Lighting, Paved driveway | OwnershipFreehold |
| Rental EquipmentWater Heater | TransactionFor sale |
| AmenitiesStreet Lighting | Basement DevelopmentFinished |
| BasementCommon (Finished) | CoolingAir exchanger |
| Exterior FinishBrick, Vinyl siding | FlooringCeramic Tile, Laminate |
| FoundationConcrete | Bathrooms (Half)0 |
| Bathrooms (Total)2 | Heating FuelNatural gas |
| HeatingBaseboard heaters, Heat Pump, Hot Water, Radiant heat | Size Interior1088 sqft |
| Total Finished Area2176 sqft | TypeDuplex |
| Utility WaterMunicipal water |
| Access TypeYear-round access | AmenitiesPublic Transit, Shopping |
| Landscape FeaturesLandscaped | SewerMunicipal sewage system |
| Size Irregular590 Square Meters |
| Level | Type | Dimensions |
|---|---|---|
| Basement | Living room | 16.4x11.7 |
| Basement | Kitchen | 12.8x9.8 |
| Basement | Bedroom | 12.2x9.8 |
| Basement | Bedroom | 9.7x9.5 |
| Basement | 4pc Bathroom | 9.6x5 |
| Main level | Living room | Measurements not available |
| Main level | Kitchen | Measurements not available |
| Main level | Bedroom | Measurements not available |
| Main level | Bedroom | Measurements not available |
| Main level | Bedroom | Measurements not available |
| Main level | 3pc Bathroom | Measurements not available |
Listing Office: Creativ Realty
Data Provided by Greater Moncton REALTORS® du Grand Moncton
Last Modified :16/07/2024 01:19:29 PM
Powered by SoldPress.




























