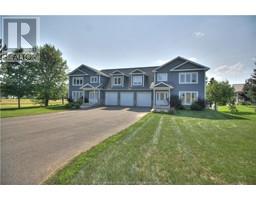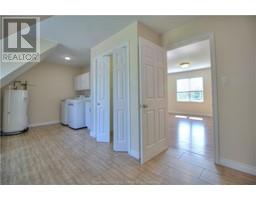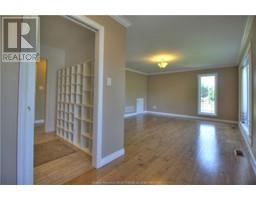| Bathrooms6 | Bedrooms6 |
| Property TypeSingle Family | Built in2014 |
| Building Area4289 square feet |
|
Incredible waterfront property in Rexton NB, nestled on Childs Creek, which flows into the beautiful Richibucto River. Dock your boat & savour life on one of the best rivers for boating in the Maritimes. W/ access to beautiful beaches, tourist attractions, & within walking distance to shopping, restaurants, amenities, & all 3 local schools, this property offers the best of riverside living. This unique property is versatile, ideal as an income property, multi-family residence, or your primary home w/ the option to rent out the other side & live mortgage-free. The well-designed layout mirrors itself on both sides, featuring open-concept living spaces. Each side has a beautiful kitchen w/ a pantry, ample cabinet & cupboard space, & dining area w/ access to the back deck, offering views of the landscaped property & waterfront. Main floor includes a half bath & convenient access to the attached, massive garage. Each side features 3 lg bedrooms, w/ the primary offering a walk-in closet & stunning ensuite bath. The spacious upstairs laundry room could dbl as a fourth bedroom, along w/ a large den or playroom. A fire-rated door connects the 2 sides upstairs, providing the option to lock & separate the units if desired. The huge attached garage connects both sides & offers ample space for vehicles & storage. This property features lots of upgrades including Generak Generator, composite decking, and more. Experience the beauty and convenience of living on the Richibucto River! (id:24320) Please visit : Multimedia link for more photos and information |
| Amenities NearbyShopping | CommunicationHigh Speed Internet |
| EquipmentWater Heater | FeaturesPaved driveway |
| OwnershipFreehold | Rental EquipmentWater Heater |
| StorageStorage Shed | TransactionFor sale |
| ViewView of water | WaterfrontWaterfront |
| BasementCrawl space | Constructed Date2014 |
| CoolingAir exchanger | Exterior FinishVinyl siding |
| FoundationConcrete | Bathrooms (Half)2 |
| Bathrooms (Total)6 | HeatingHeat Pump |
| Size Interior4289 sqft | Storeys Total2 |
| Total Finished Area4289 sqft | TypeHouse |
| Utility WaterWell |
| Access TypeYear-round access | AmenitiesShopping |
| Landscape FeaturesLandscaped | SewerMunicipal sewage system |
| Size Irregular0.95 ACRES |
| Level | Type | Dimensions |
|---|---|---|
| Second level | Bedroom | 11.7x11.2 |
| Second level | Bedroom | 11.6x11.2 |
| Second level | Bedroom | 14.1x14.1 |
| Second level | 4pc Ensuite bath | 8.9x8.5 |
| Second level | Laundry room | 19.8x13.10 |
| Second level | Loft | 15.9x15 |
| Second level | 4pc Bathroom | 8.9x5.3 |
| Second level | Bedroom | 11.6x11.2 |
| Second level | Bedroom | 11.7x11.2 |
| Second level | Bedroom | 14.2x14.2 |
| Second level | Other | 8.8x6.7 |
| Second level | 3pc Ensuite bath | 8.8x5.4 |
| Second level | 4pc Bathroom | 8.9x5.2 |
| Second level | Loft | 9.11x15 |
| Second level | Laundry room | 13.10x13.10 |
| Main level | Foyer | 7.5x6 |
| Main level | Other | 7x7.6 |
| Main level | Living room | 15.7x14 |
| Main level | Kitchen | 10.2x11.1 |
| Main level | Dining room | 12.10x10.8 |
| Main level | 2pc Bathroom | 7x3 |
| Main level | Foyer | 7.5x6 |
| Main level | Other | 7.1x7.7 |
| Main level | Living room | 15.8x14.5 |
| Main level | Dining room | 12.11x10.8 |
| Main level | Kitchen | 10.3x11.1 |
| Main level | 2pc Bathroom | 7x3 |
Listing Office: Keller Williams Capital Realty
Data Provided by Greater Moncton REALTORS® du Grand Moncton
Last Modified :22/07/2024 06:20:43 PM
Powered by SoldPress.














































