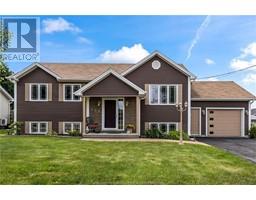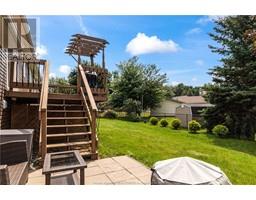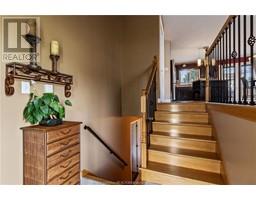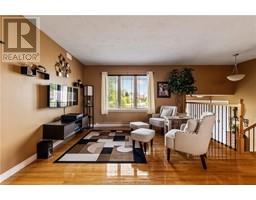| Bathrooms2 | Bedrooms3 |
| Property TypeSingle Family | Built in1999 |
| Lot Size659.4 square feet | Building Area1179 square feet |
|
Welcome to 108 Mathilde Street Dieppe NB Ideal home for a family looking for a cozy and inviting living space. This move in ready home is looking for a new family and it offers a perfect blend of comfort style and functionality where you are close to schools, restaurants, university, grocery stores, Pharmacies and much more. A charming house with a large kitchen, nice cabinets, stainless steel appliances, kitchen Island Kitchen is perfect for family gatherings and meal preparation. The backsplash in the kitchen adds a nice aesthetic touch. Floors throughout the house are immaculate and made of hardwood, luxury Vinyl tiles, and ceramic - and it adds warmth and elegance to the living space. The main floor has two bedrooms, where the primary room has a large walk-in closet. The living room is cozy and relaxing atmosphere, with its electric fireplace. The bathrooms are designed with both style and functionality in mind with modern finishes. The basement has a bright and inviting space, thanks to its large windows that allow ample daylight that filters in, gives it a well-lit ambiance, and becomes a versatile space that can be transform into various family function, with its abundant natural light.This lower level has a well-appointed bedroom and upgraded bathroom hobby room, and a GYM. Beautiful landscape, fully fenced backyard.CLOSE TO INTERNATIONAL AIRPORT ! FOX CREEK GOLF, DAY CARE. NEW ROOF SHINGLES & SIDING 6 YEARS AGO. HEAT PUMP, Measurements are approximate. (id:24320) Please visit : Multimedia link for more photos and information |
| Amenities NearbyChurch, Golf Course, Public Transit, Shopping | EquipmentWater Heater |
| FeaturesCentral island, Lighting, Paved driveway, Drapery Rods | OwnershipFreehold |
| Rental EquipmentWater Heater | StorageStorage Shed |
| StructurePatio(s) | TransactionFor sale |
| AmenitiesStreet Lighting | AppliancesDishwasher, Hood Fan, Central Vacuum |
| Architectural StyleBungalow, Split level entry | Basement DevelopmentFinished |
| BasementCommon (Finished) | Constructed Date1999 |
| CoolingAir exchanger, Air Conditioned | Exterior FinishVinyl siding |
| FixtureDrapes/Window coverings | FlooringVinyl, Hardwood, Ceramic |
| FoundationConcrete | Bathrooms (Half)0 |
| Bathrooms (Total)2 | Heating FuelElectric |
| HeatingBaseboard heaters | Size Interior1179 sqft |
| Storeys Total1 | Total Finished Area1784 sqft |
| TypeHouse | Utility WaterMunicipal water |
| Size Total659.4 sqft|1/2 - 1 acre | Access TypeYear-round access |
| AmenitiesChurch, Golf Course, Public Transit, Shopping | FenceFence |
| Landscape FeaturesLandscaped | SewerMunicipal sewage system |
| Size Irregular659.4 |
| Level | Type | Dimensions |
|---|---|---|
| Basement | Bedroom | 10.1x12.9 |
| Basement | 3pc Bathroom | 5.6x9.4 |
| Basement | Exercise room | 14.11x12.10 |
| Basement | Family room | 19x12.9 |
| Basement | Workshop | 12.2x12.9 |
| Main level | Foyer | Measurements not available |
| Main level | Kitchen | 10x12.4 |
| Main level | Bedroom | 11.8x17.2 |
| Main level | Other | 10.7x11.6 |
| Main level | Bedroom | 9.6x10.10 |
| Main level | 4pc Bathroom | 8.10x12 |
| Main level | Dining room | 7.11x12.4 |
| Main level | Living room | 16.1x14.0 |
Listing Office: EXP Realty
Data Provided by Greater Moncton REALTORS® du Grand Moncton
Last Modified :28/07/2024 03:19:53 PM
Powered by SoldPress.











































