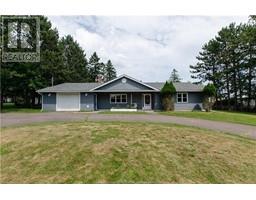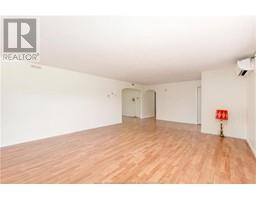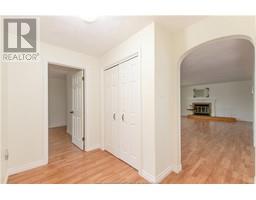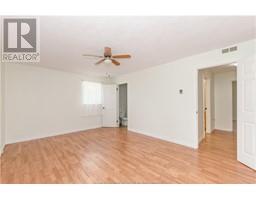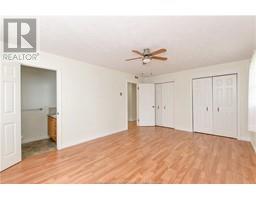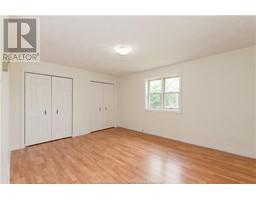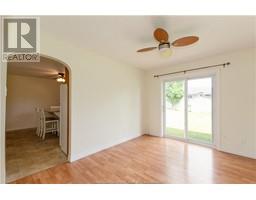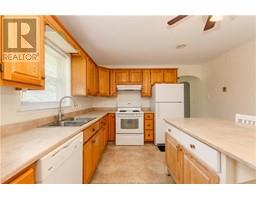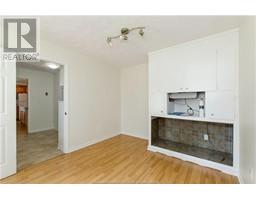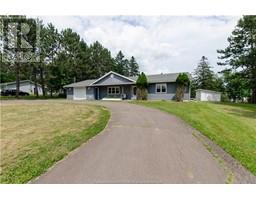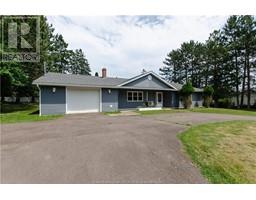| Bathrooms2 | Bedrooms2 |
| Property TypeSingle Family | Building Area1595 square feet |
|
RURAL/ONE LEVEL LIVING/ ATTACHED GARAGE. Welcome to 40 Karla, located on a quiet side street in Hillsborough. This home offers one level living featuring 2 large bedrooms, ensuite. kitchen, laundry, living room,dining room. office and a 4 pc bathroom. The home is heated by radiant infloor heating and also has a fireplace for those cool winter nights. The office has a door leading to the private backyard & patio doors leading from the dining room to the back deck. Large kitchen features oak cupboards & an island. Tons of room for baking or canning garden veggies. The attached garage is a bonus feature for bringing your kids,pets and groceries directly into the house. The yard is nicely landscaped with mature trees, paved circular driveway, and has 2 outbuildings for additional storage. This home is close to schools & local amenities. It is clean and move in ready, contact your REALTOR® today to book a showing. (id:24320) |
| Amenities NearbyChurch, Golf Course, Shopping | CommunicationHigh Speed Internet |
| EquipmentWater Heater | FeaturesPaved driveway |
| Rental EquipmentWater Heater | TransactionFor sale |
| Exterior FinishVinyl siding | FlooringVinyl, Laminate |
| FoundationConcrete | Bathrooms (Half)1 |
| Bathrooms (Total)2 | Heating FuelElectric, Wood |
| HeatingHeat Pump, Radiant heat | Size Interior1595 sqft |
| Total Finished Area1595 sqft | TypeHouse |
| Utility WaterMunicipal water |
| Access TypeYear-round access | AmenitiesChurch, Golf Course, Shopping |
| SewerMunicipal sewage system | Size Irregular0.34 acres |
| Level | Type | Dimensions |
|---|---|---|
| Main level | 4pc Bathroom | 12.x9.2 |
| Main level | Bedroom | 11.8x14.6 |
| Main level | Bedroom | 12x17 |
| Main level | Living room | 24.8x16.2 |
| Main level | Dining room | 11.9x9.9 |
| Main level | Kitchen | 11.9x14.6 |
| Main level | Laundry room | 9.3x11.9 |
| Main level | 2pc Bathroom | Measurements not available |
Listing Office: Keller Williams Capital Realty
Data Provided by Greater Moncton REALTORS® du Grand Moncton
Last Modified :17/07/2024 01:59:38 PM
Powered by SoldPress.

