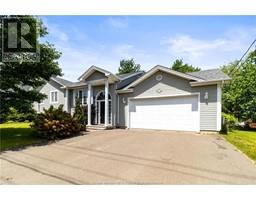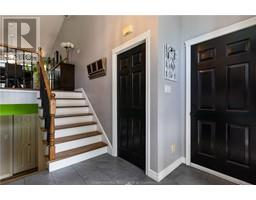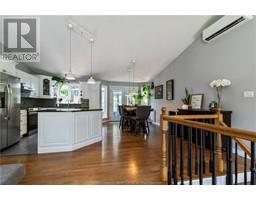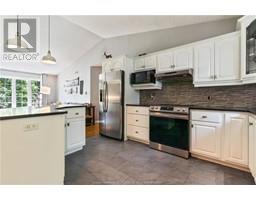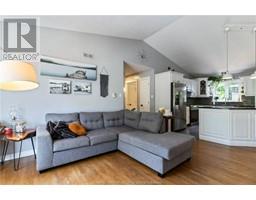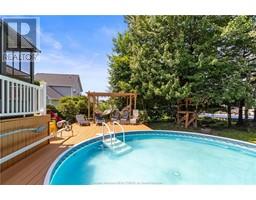| Bathrooms2 | Bedrooms4 |
| Property TypeSingle Family | Built in2000 |
| Building Area1343 square feet |
|
This beautifully updated home is sure to please and is located in a much desired neighbourhood in Dieppe. As you enter, you will notice the large open concept kitchen-living-dining area, highlighted by the cathedral ceilings. The updated white kitchen, contrasted by dark granite countertops, offers plenty of storage. Down the hallway, you will find 3 good size bedrooms, including a primary bedroom with walk-in closet and access door to the main bathroom, which has an updated vanity and extra storage closet. The lower level with large windows is bright and does not feel like a basement. You will find a family room, a large bonus room, a 4th bedroom, as well as a separate laundry room and another full bath. The spacious semi private, fully fenced-in backyard, is perfect for entertaining with a large 2-tier patio, surrounding the semi above-ground pool (liner changed 4 years ago). An insulated bunk house / shed with a bar area and access to a small loft area. Some other features and upgrades include: Roof shingles (3 years old), mini split (2 years old), storage barn, double garage with storage shelves, central vac. (id:24320) |
| EquipmentWater Heater | FeaturesPaved driveway |
| OwnershipFreehold | Rental EquipmentWater Heater |
| TransactionFor sale |
| Architectural StyleSplit level entry, 2 Level | Constructed Date2000 |
| CoolingAir exchanger | Exterior FinishVinyl siding |
| FlooringCeramic Tile, Vinyl, Hardwood, Laminate | FoundationConcrete |
| Bathrooms (Half)0 | Bathrooms (Total)2 |
| Heating FuelElectric | HeatingBaseboard heaters, Heat Pump |
| Size Interior1343 sqft | Total Finished Area2660 sqft |
| TypeHouse | Utility WaterMunicipal water |
| Access TypeYear-round access | SewerMunicipal sewage system |
| Size Irregular822 Sq Metres |
| Level | Type | Dimensions |
|---|---|---|
| Basement | Laundry room | Measurements not available |
| Basement | Family room | Measurements not available |
| Basement | 3pc Bathroom | Measurements not available |
| Basement | Addition | Measurements not available |
| Basement | Bedroom | Measurements not available |
| Main level | Kitchen | Measurements not available |
| Main level | Living room | Measurements not available |
| Main level | Dining room | Measurements not available |
| Main level | 3pc Bathroom | Measurements not available |
| Main level | Bedroom | 11.10x13.3 |
| Main level | Bedroom | 11.4x10.4 |
| Main level | Bedroom | 10.6x10.9 |
Listing Office: Creativ Realty
Data Provided by Greater Moncton REALTORS® du Grand Moncton
Last Modified :24/07/2024 07:19:16 PM
Powered by SoldPress.

