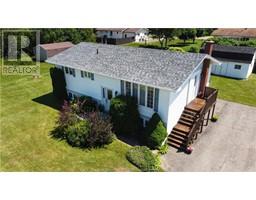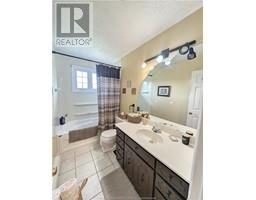| Bathrooms1 | Bedrooms3 |
| Property TypeSingle Family | Building Area975 square feet |
|
Visit REALTOR® website for additional information. "Split level" style house. Ideal for a family, offering a spacious living environment, combining comfort and practicality. On the ground floor, large functional and friendly kitchen, adjacent dining room, living room bathed in natural light, creates a warm and welcoming atmosphere. Welcoming. 2 bedrooms and a bathroom complete this floor. The finished basement offers one bedroom, a spacious family room is perfect for movie nights or family games, convenient laundry room and plenty of storage space, with the option to add a bedroom or bathroom . Outside, a large, well-landscaped plot. A shed is included for storage and ample space to build a garage. Close to the city center, where are all the services and attractions necessary for your comfort and entertainment. (id:24320) Please visit : Multimedia link for more photos and information |
| Amenities NearbyChurch, Shopping | CommunicationHigh Speed Internet |
| EquipmentWater Heater | FeaturesLighting, Paved driveway |
| OwnershipFreehold | Rental EquipmentWater Heater |
| StorageStorage Shed | StructurePatio(s) |
| TransactionFor sale |
| AmenitiesStreet Lighting | AppliancesCentral Vacuum |
| Architectural StyleSplit level entry, 2 Level | BasementFull |
| CoolingAir Conditioned | Exterior FinishVinyl siding |
| Fire ProtectionSmoke Detectors | FlooringCeramic Tile, Hardwood, Laminate |
| FoundationConcrete | Bathrooms (Half)0 |
| Bathrooms (Total)1 | Heating FuelElectric |
| HeatingBaseboard heaters, Heat Pump | Size Interior975 sqft |
| Total Finished Area1950 sqft | TypeHouse |
| Utility WaterMunicipal water |
| Access TypeYear-round access | AmenitiesChurch, Shopping |
| Landscape FeaturesLandscaped | SewerMunicipal sewage system |
| Size Irregular.30 Ac |
| Level | Type | Dimensions |
|---|---|---|
| Basement | Addition | 14.2x11.7 |
| Basement | Family room | 17.1x13.8 |
| Basement | Bedroom | 17.6x11.6 |
| Basement | Storage | 9.4x13.8 |
| Basement | Laundry room | 9.4x13.8 |
| Main level | Foyer | 7x7 |
| Main level | Living room | 14.6x12.6 |
| Main level | Dining room | 9.8x12.6 |
| Main level | Bedroom | 12.2x12.6 |
| Main level | Bedroom | 11.11x10.3 |
| Main level | 4pc Bathroom | 4.9x9.2 |
| Main level | Kitchen | 14.4x12.6 |
Listing Office: PG Direct Realty Ltd.
Data Provided by Greater Moncton REALTORS® du Grand Moncton
Last Modified :25/07/2024 04:39:06 PM
Powered by SoldPress.













