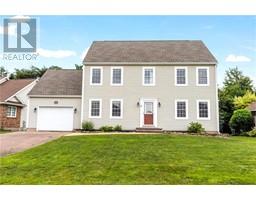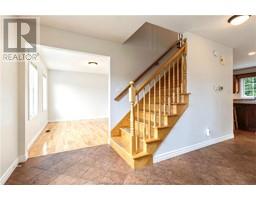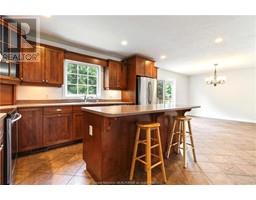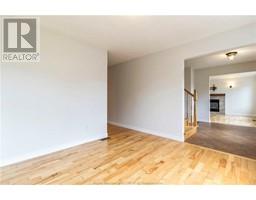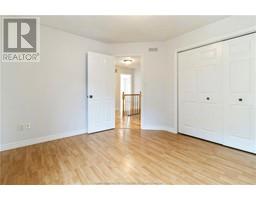| Bathrooms3 | Bedrooms4 |
| Property TypeSingle Family | Built in2002 |
| Building Area2016 square feet |
|
Welcome to 141 Country Club! This gorgeous 2-storey home with an attached garage is nestled in a quiet neighborhood at the end of a cul-de-sac. Conveniently located just a short ride from both elementary and middle schools, it offers the perfect blend of comfort and convenience. Beautiful walking trail located a couple feet away from the proprety. The home features a spacious living room with a propane fireplace, a nice dining room, and an oversized eat-in kitchen with plenty of cabinets, a large island used as a lunch counter, and a pantry. The patio door off the eating area leads to a big deck with storage underneath and a private fenced backyard surrounded by mature trees. A mudroom and a 2 pc bath complete this floor. The upper level consists of a large master bedroom with a 3 pc bath and his & hers closets. Three additional good-sized bedrooms share the 4 pc family bath. The basement features a family room, laundry facilities roughed in for a 3 pc bath, and plenty of storage. Additional features include a hot water tank replaced in 2017, a new furnace, a new roof, stainless steel appliances, a washer and dryer, a generator hooked up in the garage that powers almost the whole house, and central vacuum. (id:24320) |
| EquipmentPropane Tank, Water Heater | FeaturesCentral island |
| OwnershipFreehold | Rental EquipmentPropane Tank, Water Heater |
| TransactionFor sale |
| AppliancesCentral Vacuum | Basement DevelopmentPartially finished |
| BasementCommon (Partially finished) | Constructed Date2002 |
| Exterior FinishVinyl siding | Fireplace PresentYes |
| FlooringVinyl, Hardwood, Laminate, Ceramic | FoundationConcrete |
| Bathrooms (Half)1 | Bathrooms (Total)3 |
| Heating FuelElectric | HeatingForced air, Heat Pump |
| Size Interior2016 sqft | Storeys Total2 |
| Total Finished Area2261 sqft | TypeHouse |
| Utility WaterMunicipal water |
| Access TypeYear-round access | SewerMunicipal sewage system |
| Size Irregular820 Sq Meters |
| Level | Type | Dimensions |
|---|---|---|
| Second level | Bedroom | 14x13 |
| Second level | Bedroom | 12x11 |
| Second level | Bedroom | 12x11 |
| Second level | Bedroom | 12x11 |
| Second level | 3pc Ensuite bath | Measurements not available |
| Second level | 4pc Bathroom | Measurements not available |
| Basement | Games room | 16x12 |
| Main level | Foyer | 5x11 |
| Main level | Living room | 12x14 |
| Main level | Kitchen | 12x30 |
| Main level | Dining room | 12x11 |
| Main level | Other | 7x8.5 |
| Main level | 2pc Bathroom | 3x8 |
Listing Office: EXIT Realty Associates
Data Provided by Greater Moncton REALTORS® du Grand Moncton
Last Modified :28/07/2024 03:19:56 PM
Powered by SoldPress.

