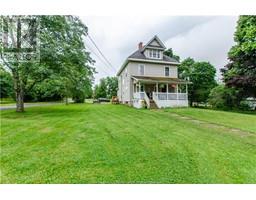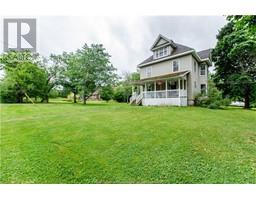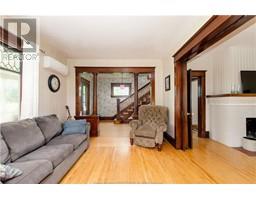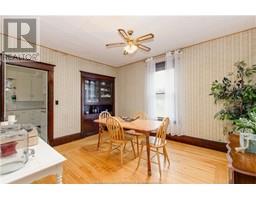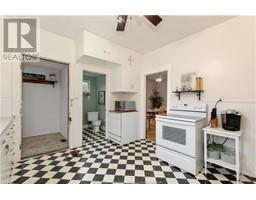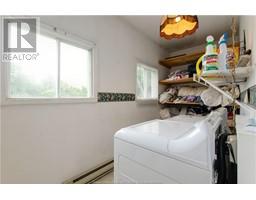| Bathrooms2 | Bedrooms4 |
| Property TypeSingle Family | Building Area2000 square feet |
|
LARGE AFFORDABLE FAMILY HOME ON A DOUBLE, CORNER LOT IN THE HEART OF PETITCODIAC. Step up onto the covered front veranda and into the spacious foyer, where you'll get your first glimpse of the charm and character of this lovely home. The beautiful staircase, high ceilings and original mouldings & doors are sure to please, if you are a lover of older homes and quality craftsmanship. The main floor features a family room off the foyer, which has large wooden pocket doors which lead to Living room. Continue on to discover the dining room and pass into the spacious country kitchen. A mudroom entrance and 2pc bath complete this level. Ascend the staircase to the second level and you'll find 4 large bedrooms, a nicely updated family bath and a large self contained laundry room. Other features include: Lots of Hardwood and Softwood floors throughout most of the home. The home has a newer central heating and cooling system offered by the Ducted Electric Heat Pump as well as a ductless heat pump and an updated 200amp breaker panel. This is a lot of home and it's priced below assessed value. You can move-in right away and build in some sweat equity over time to personalize this home to your own taste. Be sure to check out the 360º Virtual Tour, Abundance of photos and detailed Floor Plans to fully appreciate all this home has to offer. (id:24320) Please visit : Multimedia link for more photos and information |
| Amenities NearbyShopping | EquipmentWater Heater |
| FeaturesStorm & screens | OwnershipFreehold |
| Rental EquipmentWater Heater | StorageStorage Shed |
| TransactionFor sale |
| AmenitiesStreet Lighting | Basement DevelopmentUnfinished |
| BasementFull (Unfinished) | Exterior FinishVinyl siding |
| FlooringVinyl, Hardwood, Wood | FoundationConcrete |
| Bathrooms (Half)1 | Bathrooms (Total)2 |
| Heating FuelElectric | HeatingForced air, Heat Pump |
| Size Interior2000 sqft | Storeys Total2.5 |
| Total Finished Area2000 sqft | TypeHouse |
| Utility WaterWell |
| Access TypeYear-round access | AmenitiesShopping |
| Landscape FeaturesLandscaped | SewerMunicipal sewage system |
| Size Irregular1728 Sqm |
| Level | Type | Dimensions |
|---|---|---|
| Second level | Bedroom | 13x11.6 |
| Second level | Bedroom | 11.6x11.6 |
| Second level | Bedroom | 13.6x11.6 |
| Second level | Bedroom | 13.7x12.10 |
| Second level | 4pc Bathroom | 10.1x5.7 |
| Second level | Laundry room | 14.8x5.6 |
| Main level | Foyer | Measurements not available |
| Main level | Family room | 14.5x11.2 |
| Main level | Living room | 15.9x13.7 |
| Main level | Dining room | 13.6x11.6 |
| Main level | Kitchen | 15.5x11.7 |
| Main level | Mud room | Measurements not available |
| Main level | 2pc Bathroom | 4.3x5.8 |
Listing Office: Keller Williams Capital Realty
Data Provided by Greater Moncton REALTORS® du Grand Moncton
Last Modified :21/07/2024 11:39:05 AM
Powered by SoldPress.

