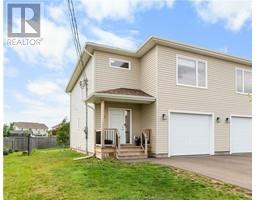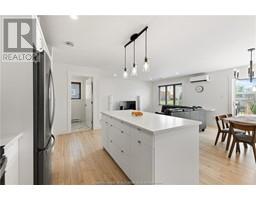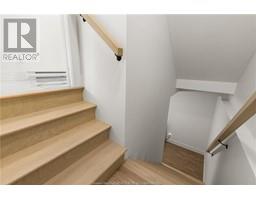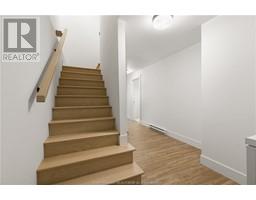| Bathrooms4 | Bedrooms4 |
| Property TypeSingle Family | Built in2022 |
| Lot Size320 square feet | Building Area1718 square feet |
|
BETTER THAN NEW!! ATTACHED GARAGE!! MINI-SPLIT HEAT PUMP!! BEAUTIFUL ENSUITE BATHROOM WITH DOUBLE SINKS!! FULLY FINISHED BASEMENT!! Welcome to 44 Satleville Crescent in desirable Carriage Hills Estates where you can move in and enjoy! Home welcomes you with spacious entryway and convenient garage access. The modern open concept design will not disappoint. Main floor features beautiful kitchen with large island, living room with mini-split heat pump, spacious dining next to patio doors leading to private deck and backyard and half bath. The second floor features 3 spacious bedrooms including the large primary bedroom with walk-in closet and beautiful 5 piece ensuite with double sinks. The 4pc family bath, separate laundry room and 2 linen closets complete this level. Basement is completely professionally finished and offers family room, spacious bedroom, full bath (4pc) and utility/storage. Contact for a private viewing today! (id:24320) |
| EquipmentWater Heater | FeaturesPaved driveway |
| OwnershipFreehold | Rental EquipmentWater Heater |
| TransactionFor sale |
| Basement DevelopmentFinished | BasementCommon (Finished) |
| Constructed Date2022 | Construction Style AttachmentSemi-detached |
| CoolingAir exchanger | FlooringHardwood, Ceramic |
| FoundationConcrete | Bathrooms (Half)1 |
| Bathrooms (Total)4 | Heating FuelElectric |
| HeatingBaseboard heaters, Heat Pump | Size Interior1718 sqft |
| Storeys Total2 | Total Finished Area2577 sqft |
| TypeHouse | Utility WaterMunicipal water |
| Size Total320 sqft|under 1/2 acre | Access TypeYear-round access |
| SewerMunicipal sewage system | Size Irregular320 |
| Level | Type | Dimensions |
|---|---|---|
| Second level | Bedroom | 15.8x14 |
| Second level | 5pc Ensuite bath | Measurements not available |
| Second level | Bedroom | 14.5x10.2 |
| Second level | Bedroom | 12.6x10.10 |
| Second level | 4pc Bathroom | Measurements not available |
| Second level | Laundry room | Measurements not available |
| Basement | Family room | 15.2x12 |
| Basement | Bedroom | 12.10x9.11 |
| Basement | 4pc Bathroom | Measurements not available |
| Basement | Utility room | Measurements not available |
| Main level | Kitchen | 13x9.5 |
| Main level | Living room/Dining room | 23.1x14.9 |
| Main level | 2pc Bathroom | Measurements not available |
Listing Office: RE/MAX Avante
Data Provided by Greater Moncton REALTORS® du Grand Moncton
Last Modified :19/07/2024 06:21:22 PM
Powered by SoldPress.











































