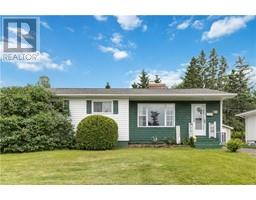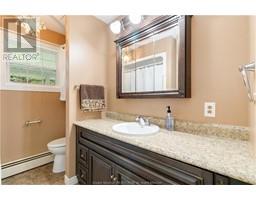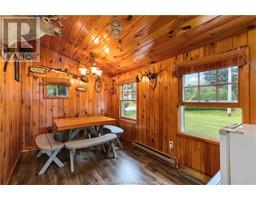| Bathrooms2 | Bedrooms3 |
| Property TypeSingle Family | Built in1974 |
| Building Area1212 square feet |
|
OPEN HOUSES: FRIDAY JULY 19TH @ 6-8PM/ SATURDAY 1-3PM/ SUNDAY 2-4PM. Welcome to 14 Benoit Street, Dieppe! This charming 3-Bedroom, 1.5-Bathroom bungalow is situated on a desirable corner lot in a great neighborhood. The main floor hosts the Eat-in Kitchen and Living Room which features a mini split heat pump ensuring efficient heating and cooling throughout the year. Additionally the main level is completed with 3 Bedrooms, and an updated 4-pc Bathroom. The basement area hosts a large Family Room with wet bar, 2-pc Bath, Storage and Utility Room with laundry. Outside you will find a covered back porch with a 4 Season Sunroom at the rear of the house. The large detached garage provides ample space for parking and storage. This home offers easy access to Dieppe Boulevard, Wheeler Boulevard, Highway 2 and the International Airport, making travel a breeze. Additionally, it's just 10 minutes to Downtown Moncton and provides convenient access to all essential amenities. This lovely bungalow combines comfort, convenience, and a prime location, making it the perfect place to call home. Dont miss the opportunity to own this delightful property in Dieppe! (id:24320) |
| Amenities NearbyPublic Transit, Shopping | EquipmentWater Heater |
| FeaturesLevel lot, Paved driveway | OwnershipFreehold |
| Rental EquipmentWater Heater | StructurePatio(s) |
| TransactionFor sale |
| AppliancesWet Bar | Architectural StyleBungalow |
| Basement DevelopmentPartially finished | BasementCommon (Partially finished) |
| Constructed Date1974 | Exterior FinishVinyl siding, Wood shingles |
| Fireplace PresentYes | FlooringVinyl, Hardwood, Laminate |
| FoundationConcrete | Bathrooms (Half)1 |
| Bathrooms (Total)2 | Heating FuelOil |
| HeatingBaseboard heaters, Heat Pump, Hot Water, Wood Stove | Size Interior1212 sqft |
| Storeys Total1 | Total Finished Area1874 sqft |
| TypeHouse | Utility WaterMunicipal water |
| Access TypeYear-round access | AmenitiesPublic Transit, Shopping |
| Landscape FeaturesLandscaped | SewerMunicipal sewage system |
| Size Irregular751 Sq/Meters |
| Level | Type | Dimensions |
|---|---|---|
| Basement | Family room | 19.11x17.4 |
| Basement | Den | 8.3x7.7 |
| Basement | 2pc Bathroom | 9.9x3.6 |
| Basement | Storage | 9.8x7.11 |
| Basement | Utility room | 21.10x13.7 |
| Main level | Kitchen | 14.7x10.10 |
| Main level | Living room | 19.7x13.9 |
| Main level | 4pc Bathroom | 8.7x5.1 |
| Main level | Bedroom | 13.8x10.9 |
| Main level | Bedroom | 13.8x9.6 |
| Main level | Bedroom | 10.2x9.5 |
Listing Office: RE/MAX Avante
Data Provided by Greater Moncton REALTORS® du Grand Moncton
Last Modified :21/07/2024 03:19:37 PM
Powered by SoldPress.































