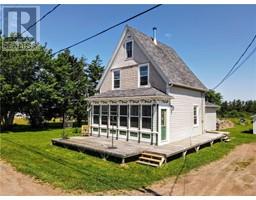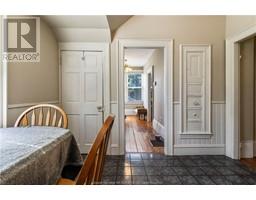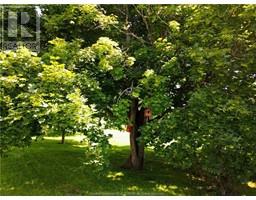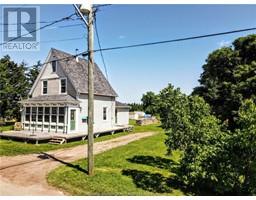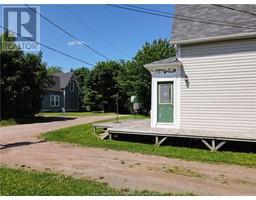| Bathrooms1 | Bedrooms3 |
| Property TypeSingle Family | Building Area1425 square feet |
|
AVAILABLE - Welcome to 6 Spring street in the heart of Port Elgin, next to the New Brunswick Trail and near the Gaspereau River. Over half acre lot near the of end of the street! Just a 2 minute walk to the Port Elgin Wharf and just a few minutes walk to the river where you can fish, boat or swim. Enjoy a peaceful neighbourhood while also enjoying trail walking with a bridge that goes over the river and takes you into town. This home has been kept in great condition while it also received many renovations over the years including, house raised with a foundation wall poured giving the basement nearly 8 foot ceilings, Most windows upgraded to Vinyl, Oil Tank 2015, siding replaced to vinyl and new wood furnace in 2023. The main floor offers a large living room with decorative mantel, a formal dining room, large kitchen with breakfast area and a full bathroom with laundry. Upstairs has one large bedroom and two other bedrooms. The home has tons of its original character making this a very charming home. The lot is beautiful and a must see with mature trees and a large backyard! 30 minutes to Shediac, 40 minutes to Moncton, 25 minutes to Sackville and Amherst. (id:24320) |
| CommunicationHigh Speed Internet | EquipmentWater Heater |
| FeaturesLevel lot | OwnershipFreehold |
| Rental EquipmentWater Heater | StorageStorage Shed |
| StructurePatio(s) | TransactionFor sale |
| Exterior FinishVinyl siding, Wood siding | FlooringCeramic Tile, Hardwood |
| FoundationConcrete | Bathrooms (Half)0 |
| Bathrooms (Total)1 | Heating FuelOil, Wood |
| HeatingForced air | Size Interior1425 sqft |
| Storeys Total1.5 | Total Finished Area1425 sqft |
| TypeHouse | Utility WaterMunicipal water |
| Access TypeYear-round access | Landscape FeaturesLandscaped |
| SewerMunicipal sewage system | Size Irregular2449 Sq Meters |
| Level | Type | Dimensions |
|---|---|---|
| Second level | 5pc Bathroom | 14.3x6.9 |
| Second level | Bedroom | 21.6x9.10 |
| Second level | Bedroom | 10.6x10.8 |
| Second level | Bedroom | 10.7x8.7 |
| Main level | Living room | 14x13.10 |
| Main level | Dining room | 11.11x11.2 |
| Main level | Kitchen | 17.6x12.2 |
| Main level | Other | 9.1x9.10 |
Listing Office: 3 Percent Realty Atlantic Inc.
Data Provided by Greater Moncton REALTORS® du Grand Moncton
Last Modified :28/07/2024 05:19:11 PM
Powered by SoldPress.

