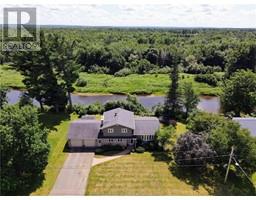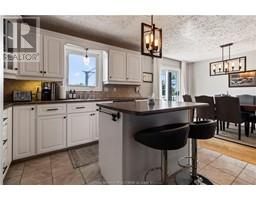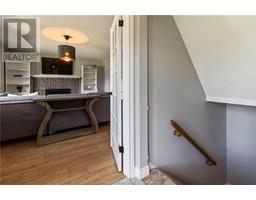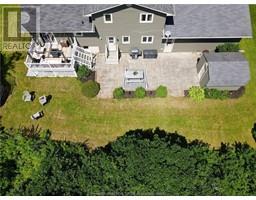| Bathrooms2 | Bedrooms3 |
| Property TypeSingle Family | Built in1978 |
| Building Area1800 square feet |
|
BEAUTIFUL WATERFRONT HOME LOCATED IN THE VILLAGE OF SALISBURY! If you're looking for that water view but still want to be close to all amenities this one is a must see!! Lovely 4 level side split with 1/4 acre lot overlooking the PETITCODIAC RIVER! Close to TRANS CANADA and local schools, this spacious home features 3 bedrooms and main bath on the upper level, kitchen, dining and living room with sizeable bay window on the main floor, an oversized family room on the lower level as well as half bath, laundry and mud room with access to backyard and 27 x 26 GARAGE. Last but not least the basement features a 4th non-conforming BEDROOM, and substantial sized office/den as well as storage. Outside features a lovely mature lot offering some privacy, a wonderful family neighbourhood with a PARK located just down the street with walking trail, access to Salisbury Wetlands, a splash pad, playground and water access to the river!!! (id:24320) Please visit : Multimedia link for more photos and information |
| Amenities NearbyShopping | CommunicationHigh Speed Internet |
| EquipmentWater Heater | FeaturesPaved driveway |
| OwnershipFreehold | Rental EquipmentWater Heater |
| TransactionFor sale | ViewView of water |
| WaterfrontWaterfront |
| Architectural Style4 Level | Constructed Date1978 |
| Construction Style Split LevelSidesplit | Exterior FinishBrick, Vinyl siding |
| FlooringCarpeted, Ceramic Tile, Hardwood | FoundationConcrete |
| Bathrooms (Half)1 | Bathrooms (Total)2 |
| Heating FuelElectric | HeatingBaseboard heaters, Radiant heat |
| Size Interior1800 sqft | Total Finished Area2500 sqft |
| TypeHouse | Utility WaterDrilled Well |
| Access TypeYear-round access | AmenitiesShopping |
| SewerMunicipal sewage system | Size Irregular1003 Sq Metres per SNB |
| Level | Type | Dimensions |
|---|---|---|
| Third level | Bedroom | Measurements not available |
| Third level | Bedroom | Measurements not available |
| Third level | Bedroom | Measurements not available |
| Third level | 5pc Bathroom | Measurements not available |
| Basement | Family room | Measurements not available |
| Basement | 2pc Bathroom | Measurements not available |
| Basement | Mud room | Measurements not available |
| Basement | Den | Measurements not available |
| Basement | Other | Measurements not available |
| Main level | Living room | Measurements not available |
| Main level | Kitchen | Measurements not available |
| Main level | Dining room | Measurements not available |
Listing Office: RE/MAX Avante
Data Provided by Greater Moncton REALTORS® du Grand Moncton
Last Modified :25/07/2024 01:39:05 PM
Powered by SoldPress.



















































