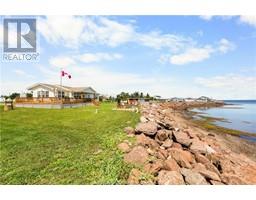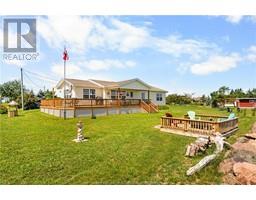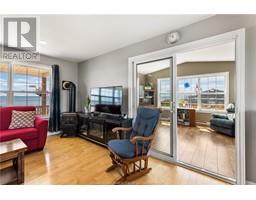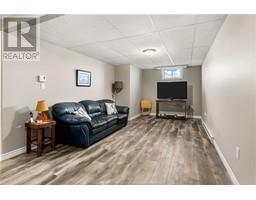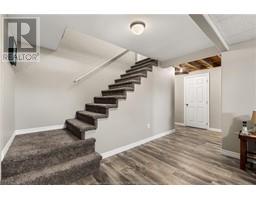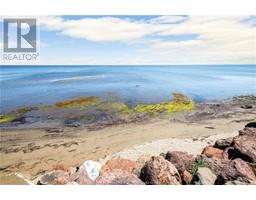| Bathrooms1 | Bedrooms2 |
| Property TypeSingle Family | Building Area1144 square feet |
|
WATERFRONT // Discover the coastal charm of 49 Bourgeois in Grande-Digue, a stunning waterfront retreat boasting approximately 95 feet of frontage along the picturesque Northumberland Strait. This home features breathtaking panoramic views, and beach access just steps from your patio. The sunroom, perfect for four-season enjoyment, offers an idyllic spot to savor both sunrise and sunset. Inside, the home provides a cozy yet spacious layout with open concept kitchen, dining and living room, two bedrooms, an office/den, and a large 4-piece family bathroom ensures comfort for all with mini-split heat and AC. Decent the staircase to the lower level and you will enjoy a large family room recently refinished, an additional large non-conforming bedroom, and 2 large unfinished storage rooms. A large 27 x23 2 car detached garage completes the property for all your storage needs. Whether you're relaxing indoors or exploring the expansive outdoor scenery, this property embodies serene living by the water. Call your REALTOR® today! (id:24320) Please visit : Multimedia link for more photos and information |
| CommunicationHigh Speed Internet | EquipmentWater Heater |
| FeaturesLevel lot | OwnershipFreehold |
| Rental EquipmentWater Heater | TransactionFor sale |
| ViewView of water | WaterfrontWaterfront |
| Basement DevelopmentPartially finished | BasementFull (Partially finished) |
| CoolingAir exchanger | FlooringCeramic Tile, Vinyl, Hardwood |
| Bathrooms (Half)0 | Bathrooms (Total)1 |
| Heating FuelElectric | HeatingBaseboard heaters, Heat Pump |
| Size Interior1144 sqft | Total Finished Area1580 sqft |
| TypeHouse | Utility WaterWell |
| Access TypeYear-round access | Landscape FeaturesLandscaped |
| Size Irregular2100 Square Meters approx |
| Level | Type | Dimensions |
|---|---|---|
| Basement | Family room | Measurements not available |
| Basement | Other | Measurements not available |
| Basement | Storage | Measurements not available |
| Basement | Storage | Measurements not available |
| Basement | Storage | Measurements not available |
| Main level | Kitchen | Measurements not available |
| Main level | Dining room | Measurements not available |
| Main level | Living room | Measurements not available |
| Main level | 4pc Bathroom | Measurements not available |
| Main level | Bedroom | Measurements not available |
| Main level | Bedroom | Measurements not available |
| Main level | Den | Measurements not available |
Listing Office: EXIT Realty Associates
Data Provided by Greater Moncton REALTORS® du Grand Moncton
Last Modified :22/07/2024 03:41:33 PM
Powered by SoldPress.

