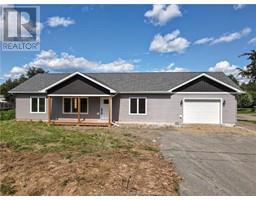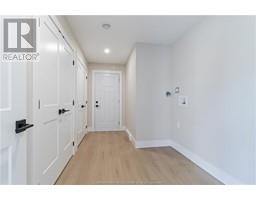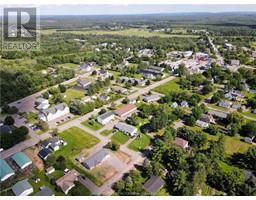| Bathrooms2 | Bedrooms3 |
| Property TypeSingle Family | Built in2024 |
| Building Area1275 square feet |
|
Discover the perfect blend of comfort and convenience with this newly constructed, single-level home, ideally situated in the heart of the village. Enjoy the ease of walking to all village amenities from this prime location. Step inside to a bright and open living space that seamlessly combines the kitchen, dining, and living areas. The kitchen boasts elegant white cabinets, a central island, and a mini split system for optimal comfort year-round. The thoughtfully designed layout places the primary bedroom on one side of the home, complete with a walk-in closet and an en suite bathroom for added privacy. On the opposite side, youll find two generously sized bedrooms and another full bath. Additional features include an attached garage that leads into a spacious mudroom with laundry facilities and ample storage. The home is set on a generously sized lot, offering plenty of space for outdoor activities and gardening. This property is the epitome of convenient, single-level living. Dont miss the chance to make it your own! HST rebate to sellers at closing. (id:24320) Please visit : Multimedia link for more photos and information |
| Amenities NearbyChurch, Shopping | EquipmentWater Heater |
| FeaturesCentral island | OwnershipFreehold |
| Rental EquipmentWater Heater | TransactionFor sale |
| AmenitiesStreet Lighting | Architectural StyleBungalow |
| Constructed Date2024 | CoolingAir exchanger |
| Exterior FinishVinyl siding | FlooringVinyl |
| FoundationConcrete Slab | Bathrooms (Half)0 |
| Bathrooms (Total)2 | Heating FuelElectric |
| HeatingBaseboard heaters, Heat Pump | Size Interior1275 sqft |
| Storeys Total1 | Total Finished Area1275 sqft |
| TypeHouse | Utility WaterWell |
| Access TypeYear-round access | AmenitiesChurch, Shopping |
| SewerMunicipal sewage system | Size Irregular1561 Sq M |
| Level | Type | Dimensions |
|---|---|---|
| Main level | Mud room | Measurements not available |
| Main level | Kitchen | 18.10x10.11 |
| Main level | Living room | 18.9x16.4 |
| Main level | Bedroom | 13.4x10.9 |
| Main level | Bedroom | 13.4x10.7 |
| Main level | 4pc Bathroom | 6x5.9 |
| Main level | Bedroom | 14.3x10.8 |
| Main level | 3pc Ensuite bath | 7.7x7.9 |
Listing Office: RE/MAX Quality Real Estate Inc.
Data Provided by Greater Moncton REALTORS® du Grand Moncton
Last Modified :28/07/2024 03:19:50 PM
Powered by SoldPress.









































