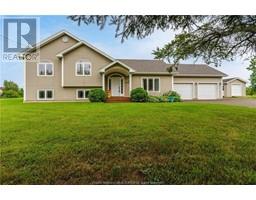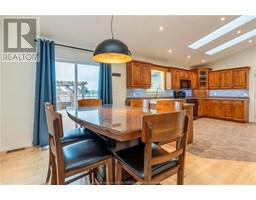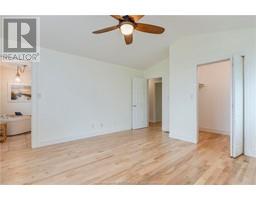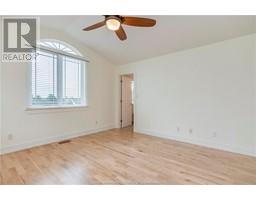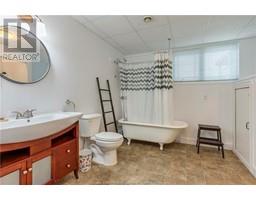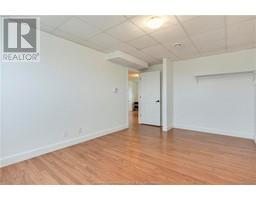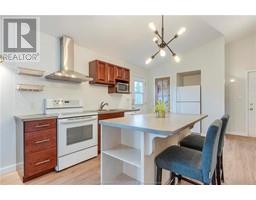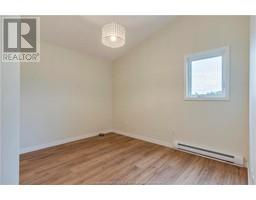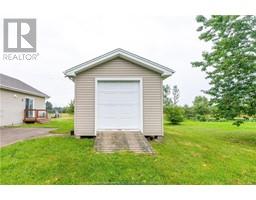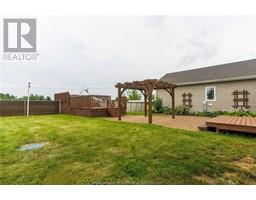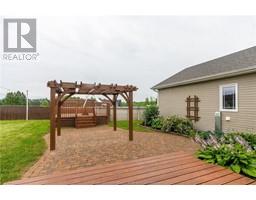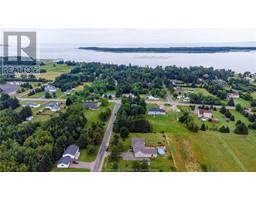| Bathrooms3 | Bedrooms6 |
| Property TypeSingle Family | Built in2002 |
| Building Area1947 square feet |
|
Welcome to 16 Richard Hill Rd in beautiful Shediac Bridge. This one-owner home, built in 2002, features a complete two-bedroom in-law suite or apartment on the main level, perfect for extended family or for generating additional income. The main house boasts four bedrooms and two bathrooms, with the upper-level bathroom offering heated floors. The main level hosts a spacious living room, kitchen, and dining area. From the dining room beside the patio doors is a convenient pet-friendly door leading to the fenced yard. The lower level houses a cozy family room with propane fireplace, the fourth bedroom, and full bathroom with laundry. A notable bonus is the fully equipped two-bedroom suite with its own entrance and a mini-split system for comfort (installed in 2021). There is a double attached garage with access to a crawl space operated with an automatic opener for the hatch. The in-law section can be accessed through the garage as well. The property also features a fenced in area of the yard with an above-ground resin saltwater pool and beautiful surrounding deck and gardens, adding to the appeal of this lovely home. There are numerous special features and updates, including a Trane Heat Pump (2022), new roof shingles (July 2024), refinished hardwood floors in the main home (2024), a central vac system in each unit, dishwasher in each unit, dry core sub floor under basement floors and the list goes on! Note: See Sellers Direction Form in Supplements. (id:24320) Please visit : Multimedia link for more photos and information |
| CommunicationHigh Speed Internet | EquipmentPropane Tank, Water Heater |
| FeaturesLevel lot, Paved driveway | OwnershipFreehold |
| PoolAbove ground pool | Rental EquipmentPropane Tank, Water Heater |
| StorageStorage Shed | StructurePatio(s) |
| TransactionFor sale |
| AmenitiesStreet Lighting | AppliancesCentral Vacuum |
| Architectural Style3 Level | Basement DevelopmentPartially finished |
| BasementCrawl space (Partially finished) | Constructed Date2002 |
| Construction Style Split LevelSidesplit | Exterior FinishVinyl siding |
| Fireplace PresentYes | Fire ProtectionSmoke Detectors |
| FlooringVinyl, Hardwood, Laminate, Ceramic | FoundationConcrete |
| Bathrooms (Half)0 | Bathrooms (Total)3 |
| Heating FuelElectric, Propane | HeatingHeat Pump |
| Size Interior1947 sqft | Total Finished Area2660 sqft |
| TypeHouse | Utility WaterWell |
| Access TypeYear-round access | FenceFence |
| Landscape FeaturesLandscaped | SewerSeptic System |
| Size Irregular2787 as per SNB |
| Level | Type | Dimensions |
|---|---|---|
| Second level | Bedroom | 14.4x14.2 |
| Second level | Bedroom | 13.5x13.8 |
| Second level | Bedroom | 16.3x16 |
| Second level | Other | 6x9.3 |
| Second level | 5pc Bathroom | 18.8x11.6 |
| Basement | Bedroom | 20.3x13 |
| Basement | 4pc Bathroom | 15.1x13.7 |
| Basement | Family room | 23.7x17.4 |
| Basement | Storage | 29.7x29.2 |
| Main level | Foyer | 7.9x6.6 |
| Main level | Living room | 20.6x15.4 |
| Main level | Kitchen | 18.2x12.7 |
| Main level | Dining room | 14.8x1.7 |
| Main level | Kitchen | 26.3x13.8 |
| Main level | Living room | 17.4x13.8 |
| Main level | Bedroom | 13.7x13.3 |
| Main level | Bedroom | 13.7x12.7 |
| Main level | 4pc Bathroom | 10.6x9.9 |
Listing Office: Royal LePage Atlantic
Data Provided by Greater Moncton REALTORS® du Grand Moncton
Last Modified :25/07/2024 12:19:45 PM
Powered by SoldPress.

