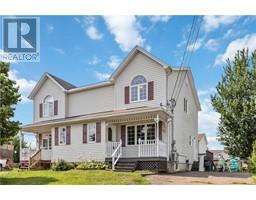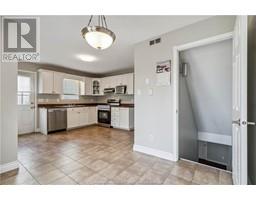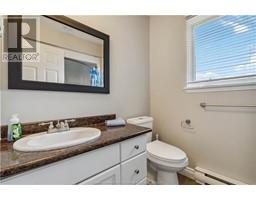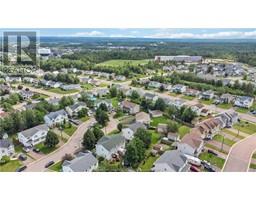| Bathrooms2 | Bedrooms3 |
| Property TypeSingle Family | Built in2000 |
| Building Area1300 square feet |
|
Welcome to 43 Armoyan, a beautiful, semi-detached home located in a peaceful court in a quiet, family-friendly neighbourhood, in the desirable Moncton North. Step inside to find beautiful dark hardwood floors and a bright, airy living room with large windows. The spacious kitchen offers plenty of cabinetry and a handy side door for easy grocery unloading. You'll also appreciate the convenient two-piece bath and a cozy dining area that leads to a spacious backyard. Upstairs, you'll discover a welcoming four-piece bathroom, two generous bedrooms, and a primary bedroom with his and her closets. The basement provides a versatile family roomideal for movie nights or playtimeas well as a laundry area and extra storage space. Outside, enjoy a generous size deck that wraps around the side and back of the house, creating a private backyard that's perfect for children to play. Dont miss the opportunity to make this beautiful property your home. Call today to schedule your private tour! (id:24320) Please visit : Multimedia link for more photos and information |
| Amenities NearbyChurch, Golf Course, Public Transit | CommunicationHigh Speed Internet |
| EquipmentWater Heater | FeaturesLevel lot, Paved driveway |
| OwnershipFreehold | Rental EquipmentWater Heater |
| StorageStorage Shed | StructurePatio(s) |
| TransactionFor sale |
| Constructed Date2000 | Construction Style AttachmentSemi-detached |
| CoolingAir exchanger | Exterior FinishVinyl siding |
| FlooringCeramic Tile, Hardwood | FoundationConcrete |
| Bathrooms (Half)1 | Bathrooms (Total)2 |
| HeatingBaseboard heaters | Size Interior1300 sqft |
| Storeys Total2 | Total Finished Area1950 sqft |
| TypeHouse | Utility WaterMunicipal water |
| Access TypeYear-round access | AmenitiesChurch, Golf Course, Public Transit |
| Landscape FeaturesLandscaped | SewerMunicipal sewage system |
| Size Irregular328 Sq Meters |
| Level | Type | Dimensions |
|---|---|---|
| Second level | Bedroom | 15.7x11.3 |
| Second level | Bedroom | 11x8.5 |
| Second level | Bedroom | 9.1x9.1 |
| Second level | 4pc Bathroom | Measurements not available |
| Basement | Family room | 17.4x14.7 |
| Basement | Storage | Measurements not available |
| Main level | Living room | 15.2x18 |
| Main level | Kitchen | Measurements not available |
| Main level | Dining room | Measurements not available |
| Main level | 2pc Bathroom | Measurements not available |
Listing Office: EXP Realty
Data Provided by Greater Moncton REALTORS® du Grand Moncton
Last Modified :24/07/2024 01:39:19 PM
Powered by SoldPress.
















































