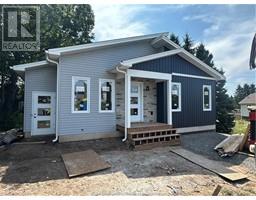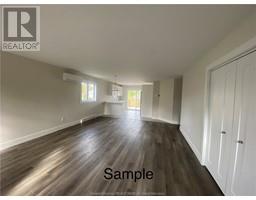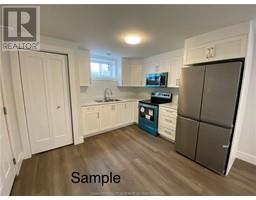| Bathrooms2 | Bedrooms5 |
| Property TypeSingle Family | Built in2024 |
| Building Area9 square feet |
|
TURN KEY bungalow with a legal basement apartment is currently under construction and is set to be completed October 2024! Located in a very successful rental district of Moncton. The main level features an open concept design consisting of a living room, dining room and kitchen. There is access to the back deck off the kitchen. Down the hall you will find 3 spacious bedrooms, 5PC bathroom and a laundry closet! The basement is accessed through a private entrance off the side. Once you make your way downstairs you enter into a large mudroom area which has access to a storage room which is where the laundry area is for the basement apartment. Entering into the apartment you will find a very nice kitchen which is open to the dining room and living room. Down the hall there are 2 bedrooms and a 4PC bathroom. Both units are on separate electrical meters! Property comes with a 7 year LUX Home Warranty. If you are looking for a maintenance free rental property that will be profitable for years to come, be sure to check this one out! NB power rebate and HST rebate to the seller. Purchase price is based on the home being the primary residence of the buyer. PID and PAN are subject to change at closing. Taxes and Assessments are subject to change. Photos are for sample only some layout and finishes may change. (id:24320) |
| Amenities NearbyChurch, Public Transit, Shopping | EquipmentWater Heater |
| OwnershipFreehold | Rental EquipmentWater Heater |
| TransactionFor sale |
| Architectural StyleBungalow | Basement DevelopmentPartially finished |
| BasementCommon (Partially finished) | Constructed Date2024 |
| CoolingAir exchanger | Exterior FinishStone, Vinyl siding |
| Fire ProtectionSmoke Detectors | FlooringCeramic Tile, Vinyl |
| FoundationConcrete | Bathrooms (Half)0 |
| Bathrooms (Total)2 | Heating FuelElectric |
| HeatingBaseboard heaters, Heat Pump | Size Interior9 sqft |
| Storeys Total1 | Total Finished Area125 sqft |
| TypeHouse | Utility WaterMunicipal water |
| Access TypeYear-round access | AmenitiesChurch, Public Transit, Shopping |
| SewerMunicipal sewage system | Size Irregular650 square meters |
| Level | Type | Dimensions |
|---|---|---|
| Basement | Storage | Measurements not available |
| Basement | Kitchen | Measurements not available |
| Basement | Living room | Measurements not available |
| Basement | Bedroom | Measurements not available |
| Basement | Bedroom | Measurements not available |
| Basement | 4pc Bathroom | Measurements not available |
| Main level | Living room | Measurements not available |
| Main level | Kitchen | Measurements not available |
| Main level | Bedroom | Measurements not available |
| Main level | Bedroom | Measurements not available |
| Main level | Bedroom | Measurements not available |
| Main level | 5pc Bathroom | Measurements not available |
Listing Office: Keller Williams Capital Realty
Data Provided by Greater Moncton REALTORS® du Grand Moncton
Last Modified :25/07/2024 02:51:19 PM
Powered by SoldPress.




























