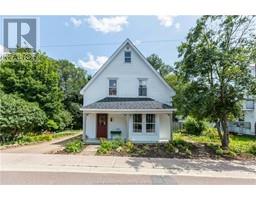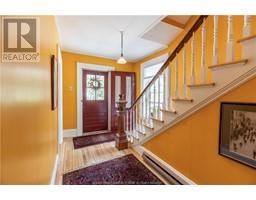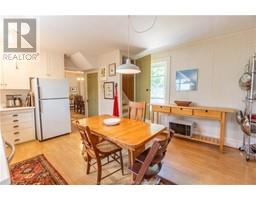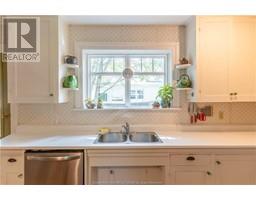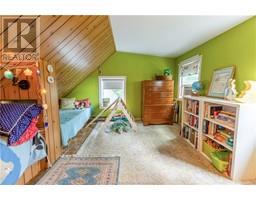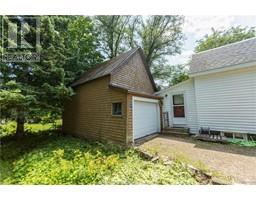| Bathrooms2 | Bedrooms4 |
| Property TypeSingle Family | Building Area2238 square feet |
|
GORGEOUS CENTURY HOME IN ONE OF SACKVILLE'S BEST DOWNTOWN LOCATIONS! Just steps to downtown, Mount Allison University, and the Waterfowl Park - this property is surrounded by mature trees and great neighbours. A covered front verandah leads into the foyer with original bannister - and recently professionally refinished hardwood flooring (which goes throughout the main floor). This leads into the spacious bright living room and family room with new wood-insert fireplace and south-facing windows. A formal dining room leads into the large eat-in kitchen which has ample cabinet and counter space, and has a door to the side yard with deck. A mudroom with laundry is located at the back. Tucked under the staircase is an adorable 2pc bathroom. The second floor has a 4pc bathroom, four large bedrooms (three with newer solid hardwood flooring), the fourth bedroom is at the back (also with access from the secondary kitchen staircase) and has two built-in single beds - an ideal kids room, play room, or private office. A garage barn provides storage on the main level and an upstairs loft. A true gem in the downtown core! (id:24320) Please visit : Multimedia link for more photos and information |
| EquipmentWater Heater | FeaturesLevel lot |
| OwnershipFreehold | Rental EquipmentWater Heater |
| TransactionFor sale |
| Basement DevelopmentUnfinished | BasementFull (Unfinished) |
| Exterior FinishVinyl siding | Fireplace PresentYes |
| FlooringVinyl, Hardwood | FoundationStone |
| Bathrooms (Half)1 | Bathrooms (Total)2 |
| Heating FuelElectric | HeatingBaseboard heaters, Wood Stove |
| Size Interior2238 sqft | Storeys Total1.5 |
| Total Finished Area2238 sqft | TypeHouse |
| Utility WaterMunicipal water |
| Access TypeYear-round access | Landscape FeaturesLandscaped |
| SewerMunicipal sewage system | Size Irregular809 Sq Mt |
| Level | Type | Dimensions |
|---|---|---|
| Second level | Bedroom | 13.11x15.4 |
| Second level | Bedroom | 12.7x13.7 |
| Second level | Bedroom | 11.6x13.1 |
| Second level | Bedroom | 11.11x13.6 |
| Second level | 4pc Bathroom | 10.2x10.8 |
| Main level | Living room | 15.10x14.10 |
| Main level | Family room | 12.4x17 |
| Main level | Dining room | 11.5x13.1 |
| Main level | Kitchen | 13.2x17.8 |
| Main level | Mud room | 11.6x9.9 |
| Main level | 2pc Bathroom | 2.6x5.7 |
Listing Office: RE/MAX Sackville Realty Ltd.
Data Provided by Greater Moncton REALTORS® du Grand Moncton
Last Modified :26/07/2024 07:59:14 AM
Powered by SoldPress.

