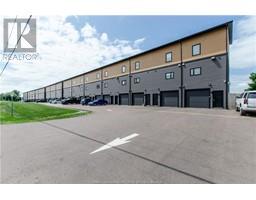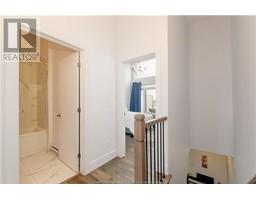| Bathrooms2 | Bedrooms2 |
| Property TypeSingle Family | Built in2019 |
| Building Area1202 square feet |
|
Welcome to luxury waterfront condo living! Picture yourself enjoying your morning coffee or evening wine while taking in breathtaking sunrises and sunsets over the water. This three-story condo has 10x14 balconies on each level and a relaxing hot tub on the main floor. Step inside from the attached garage, and youll find a foyer/mudroom with water views. The second level features a 2pc powder room at top of the stairs and you enter an open-concept living room and kitchen/dining area with a walk-in butler's pantry and . You'll love the in-floor heating, quartz countertops, tile backsplash, shiplap wall with an electric fireplace, and access to another balcony with water views. Upstairs, the third floor you have a large primary bedroom with high cathedral ceilings, a third water-view balcony, a walk-in closet, and an additional closet. A 4pc bath, a spacious second bedroom with a built in 'at home office' in the closet and a laundry area complete this level. Just minutes from the highway and beaches, this beautiful waterfront property wont last long! Contact your REALTOR® for a private showing. (id:24320) |
| Amenities NearbyMarina | CommunicationHigh Speed Internet |
| FeaturesPaved driveway | OwnershipCondominium/Strata |
| StructurePatio(s) | TransactionFor sale |
| ViewView of water | WaterfrontWaterfront |
| AmenitiesStreet Lighting | AppliancesCentral Vacuum |
| Constructed Date2019 | CoolingAir exchanger, Air Conditioned |
| Exterior FinishWood siding | FlooringLaminate, Ceramic |
| FoundationConcrete, Concrete Slab | Bathrooms (Half)1 |
| Bathrooms (Total)2 | Heating FuelElectric |
| HeatingBaseboard heaters, Heat Pump | Size Interior1202 sqft |
| Storeys Total2 | Total Finished Area1202 sqft |
| TypeRow / Townhouse | Utility WaterWell |
| Access TypeYear-round access | AmenitiesMarina |
| Landscape FeaturesLandscaped | SewerSeptic System |
| Size IrregularCondo Unit |
| Level | Type | Dimensions |
|---|---|---|
| Second level | 2pc Bathroom | 3.5x4.6 |
| Second level | Kitchen | 11.9x11.4 |
| Second level | Other | 6.6x3.5 |
| Second level | Living room | 19.10x11.4 |
| Third level | Bedroom | 13.8x11.4 |
| Third level | Bedroom | 11.4x10.4 |
| Third level | 4pc Bathroom | 7.7x5.1 |
| Main level | Foyer | 14.08x10.03 |
Listing Office: Keller Williams Capital Realty
Data Provided by Greater Moncton REALTORS® du Grand Moncton
Last Modified :29/07/2024 11:39:08 AM
Powered by SoldPress.



















































