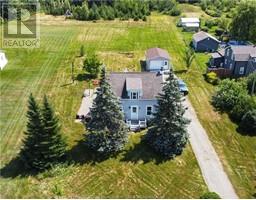| Bathrooms2 | Bedrooms3 |
| Property TypeSingle Family | Lot Size35.6 square feet |
| Building Area1232 square feet |
|
Visit REALTOR® website for additional information. Charming 3-bedroom home. On the main floor you will find the kitchen and dining room, living room and full bathroom. Recent renovations. Basement, unfinished, has direct exterior access to the outside. Wood stove, perfect for winter evenings. The concrete foundation is insulated with urethane. The property, full of potential, extends over a large wooded lot of over 35 acres, offering a private and peaceful living space. A 24x16 garage is also included, adding considerable value to the whole. Ideally located near Route 11 in Bertrand, this home is perfectly positioned for those wishing to head west to Bathurst or take the bypass to the south. Don't miss the opportunity to acquire this beautiful home at a more than reasonable price. (id:24320) |
| Amenities NearbyChurch, Shopping | EquipmentWater Heater |
| FeaturesLighting, Paved driveway | OwnershipFreehold |
| Rental EquipmentWater Heater | TransactionFor sale |
| AmenitiesStreet Lighting | Basement DevelopmentUnfinished |
| BasementCommon (Unfinished) | Exterior FinishVinyl siding |
| Fire ProtectionSmoke Detectors | FlooringCeramic Tile, Vinyl, Hardwood, Laminate |
| FoundationConcrete | Bathrooms (Half)1 |
| Bathrooms (Total)2 | Heating FuelElectric |
| HeatingBaseboard heaters | Size Interior1232 sqft |
| Storeys Total2 | Total Finished Area1232 sqft |
| TypeHouse | Utility WaterWell |
| Size Total35.6 sqft|10 - 50 acres | Access TypeYear-round access |
| AcreageYes | AmenitiesChurch, Shopping |
| Landscape FeaturesLandscaped | SewerSeptic System |
| Size Irregular35.60 |
| Level | Type | Dimensions |
|---|---|---|
| Second level | Bedroom | Measurements not available |
| Second level | Bedroom | 9.5x10.7 |
| Second level | Bedroom | 9.7x9.6 |
| Second level | 2pc Bathroom | 5.40x3.20 |
| Main level | Kitchen | 19.20x11.10 |
| Main level | 4pc Bathroom | 10x8.5 |
| Main level | Dining room | 15.40x8.50 |
| Main level | Living room | 10.30x10.40 |
Listing Office: PG Direct Realty Ltd.
Data Provided by Greater Moncton REALTORS® du Grand Moncton
Last Modified :30/07/2024 08:19:04 AM
Powered by SoldPress.













