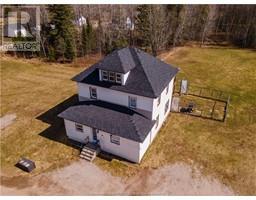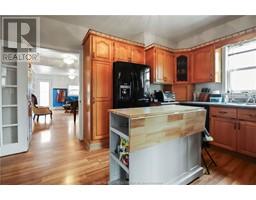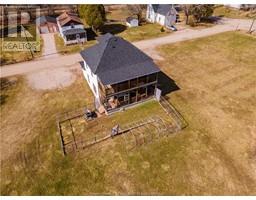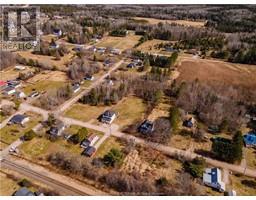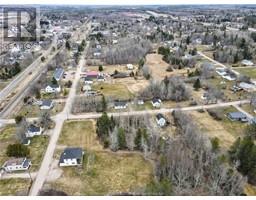| Bathrooms3 | Bedrooms3 |
| Property TypeSingle Family | Building Area1971 square feet |
|
Welcome to this spacious three-storey single-family home located in the heart of the village, offering ample space and versatility for comfortable living. Situated on a generous lot, this home boasts numerous amenities and potential for a large family. The main level features a well-appointed living room, a functional office space, kitchen with portable island and access to a two-level deck, perfect for outdoor entertaining. Additionally, the main level includes a large dining area, a cozy sitting room, and a convenient bathroom. Upstairs, the second floor hosts three bedrooms, two of which have access to the deck, providing a seamless indoor-outdoor flow. Theres also a den offering access to the walk-up finished attic, ideal for a games or playroom for kids. The finished basement adds even more living space, featuring a comfortable family room, an additional bathroom, and two non-conforming bedrooms, offering flexibility for various lifestyle needs. Originally designed as a duplex, the home has been converted into a single dwelling, yet still retains the potential to be converted back if desired. With its prime location within walking distance to village amenities and its spacious layout, this home presents an exceptional opportunity for a large family seeking comfort, convenience, and potential for customization. Dont miss out on this wonderful property! (id:24320) Please visit : Multimedia link for more photos and information |
| Amenities NearbyChurch, Shopping | CommunicationHigh Speed Internet |
| EquipmentWater Heater | OwnershipFreehold |
| Rental EquipmentWater Heater | TransactionFor sale |
| Basement DevelopmentFinished | BasementCommon (Finished) |
| FlooringLaminate | FoundationConcrete |
| Bathrooms (Half)0 | Bathrooms (Total)3 |
| Heating FuelElectric | HeatingBaseboard heaters |
| Size Interior1971 sqft | Storeys Total2.5 |
| Total Finished Area2673 sqft | TypeHouse |
| Utility WaterWell |
| Access TypeYear-round access | AmenitiesChurch, Shopping |
| SewerMunicipal sewage system | Size Irregular2627 sq M |
| Level | Type | Dimensions |
|---|---|---|
| Second level | Bedroom | 10.7x11.9 |
| Second level | 3pc Bathroom | 7x7.7 |
| Second level | Bedroom | 14.2x11.3 |
| Second level | Bedroom | 14.1x11 |
| Second level | Den | 14.9x7.7 |
| Third level | Games room | 20.4x20.1 |
| Basement | Family room | 20.1x11.3 |
| Basement | Other | 8x11 |
| Basement | Other | 7.10x11.7 |
| Basement | Laundry room | 7.9x14.4 |
| Basement | 3pc Bathroom | 4.5x8.1 |
| Main level | Living room | 15.1x21.2 |
| Main level | Office | 8.5x9.2 |
| Main level | Kitchen | 12.4x11.9 |
| Main level | Dining room | 10.10x11.11 |
| Main level | Sitting room | 14.2x11.7 |
| Main level | 3pc Bathroom | 6.10x5.1 |
Listing Office: RE/MAX Quality Real Estate Inc.
Data Provided by Greater Moncton REALTORS® du Grand Moncton
Last Modified :02/08/2024 08:41:35 AM
Powered by SoldPress.

