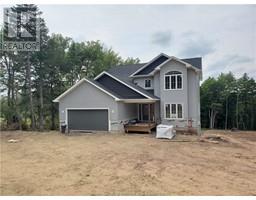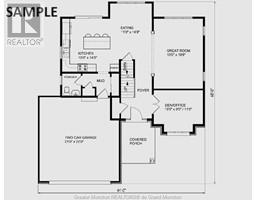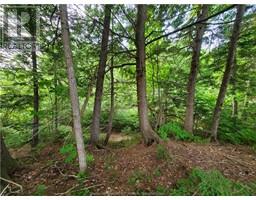| Bathrooms3 | Bedrooms3 |
| Property TypeSingle Family | Built in2024 |
| Building Area2030 square feet |
|
This home is under construction at Irishview Estates with a completion date set for End of September 2024. Country living with restrictive covenants to protect your investment. This 2 storey home will be sitting on 1.26 acres of land that backs onto part of the Shediac River in the desirable Irishtown. Surrounded by multiple apple orchards and rolling hills yet only 10 minutes or less to Moncton, Costco, Moncton High School, golf courses and more. Convenient access from Route 115 or McLaughlin Road. Home will have three bedrooms and two and a half baths including the master bedrooms ensuite. A separate laundry room finishes off the upper level. On the main floor you have a living room with a propane fireplace, a beautiful kitchen with quartz countertops, dining room and a den/office at the front of the home. You have a mudroom off of the attached garage and a half bath. Home will be heated and cooled by a ducted heat pump. Home has a walkout basement that is also roughed in for a basement bathroom. Ask REALTOR® for more details (id:24320) |
| Amenities NearbyChurch, Golf Course | CommunicationHigh Speed Internet |
| EquipmentWater Heater | OwnershipFreehold |
| Rental EquipmentWater Heater | TransactionFor sale |
| WaterfrontWaterfront |
| BasementFull | Constructed Date2024 |
| Exterior FinishStone, Vinyl siding | Fireplace PresentYes |
| FlooringCeramic Tile, Hardwood | FoundationConcrete |
| Bathrooms (Half)1 | Bathrooms (Total)3 |
| Heating FuelElectric, Propane | HeatingBaseboard heaters, Heat Pump |
| Size Interior2030 sqft | Storeys Total2 |
| Total Finished Area2030 sqft | TypeHouse |
| Utility WaterDrilled Well |
| Access TypeYear-round access | AcreageYes |
| AmenitiesChurch, Golf Course | SewerSeptic System |
| Size Irregular1.26 Acre | Surface WaterPond or Stream |
| Level | Type | Dimensions |
|---|---|---|
| Second level | Bedroom | 12.x15.2 |
| Second level | 3pc Ensuite bath | Measurements not available |
| Second level | Bedroom | 13.2x12 |
| Second level | Bedroom | 13x13 |
| Second level | 4pc Bathroom | Measurements not available |
| Second level | Laundry room | Measurements not available |
| Main level | Kitchen | 15x14 |
| Main level | Living room | 13x18.6 |
| Main level | Dining room | 11x14.9 |
| Main level | Office | 13x9 |
| Main level | 2pc Bathroom | Measurements not available |
Listing Office: RE/MAX Avante
Data Provided by Greater Moncton REALTORS® du Grand Moncton
Last Modified :02/08/2024 04:01:23 PM
Powered by SoldPress.










