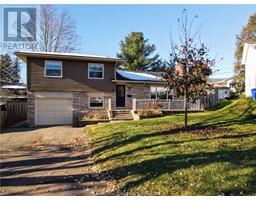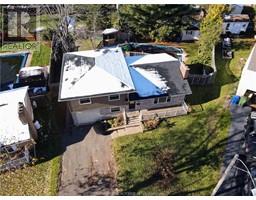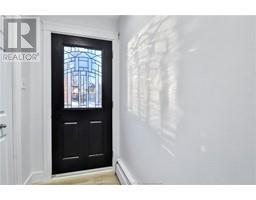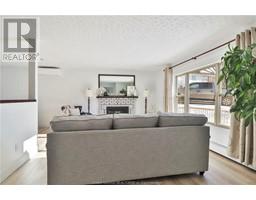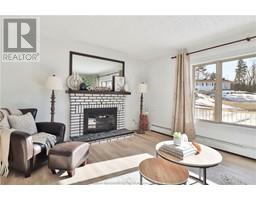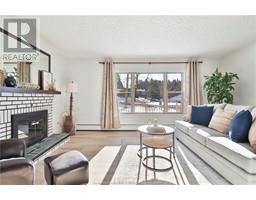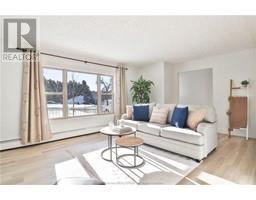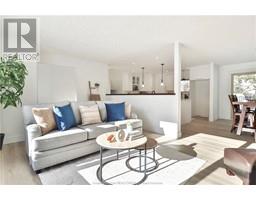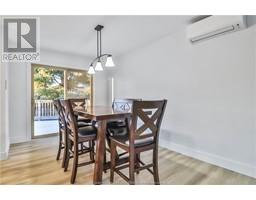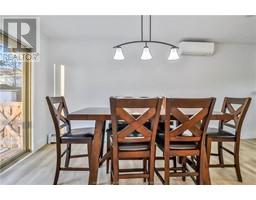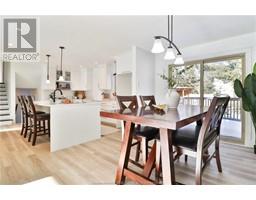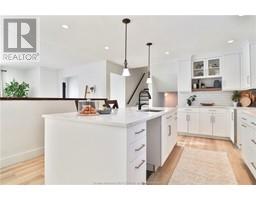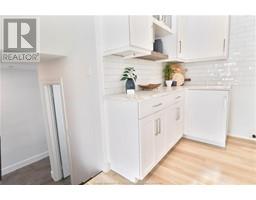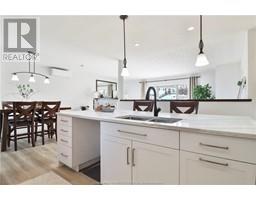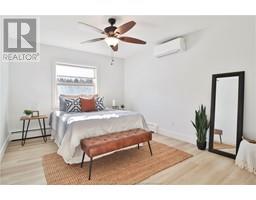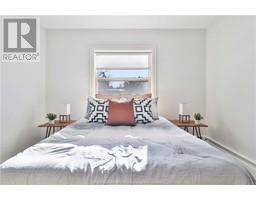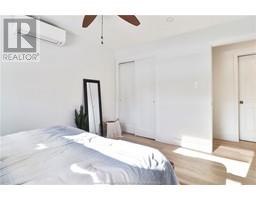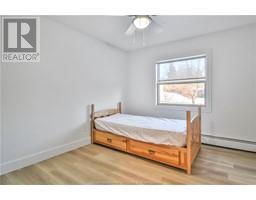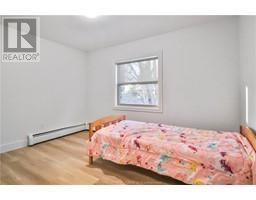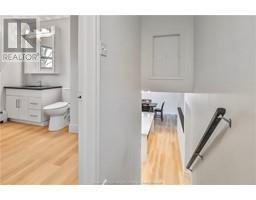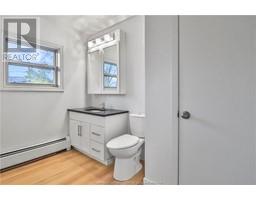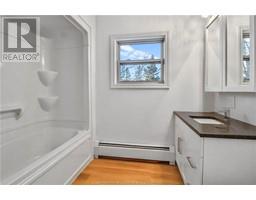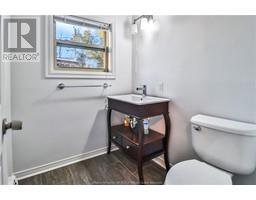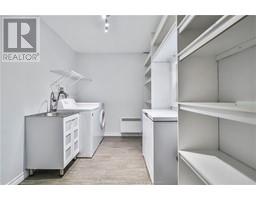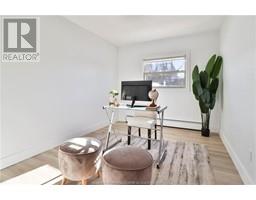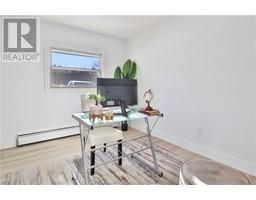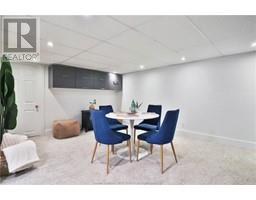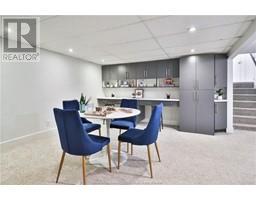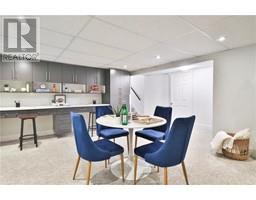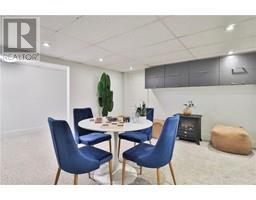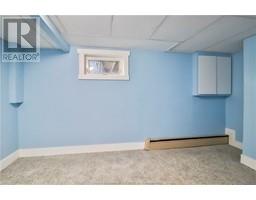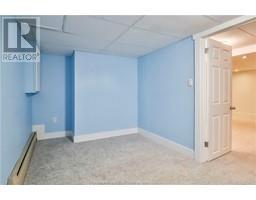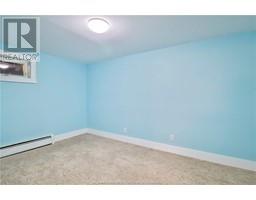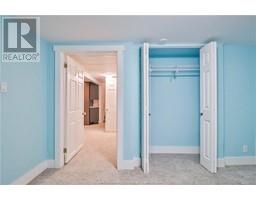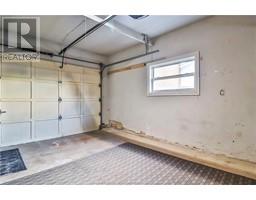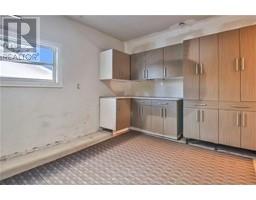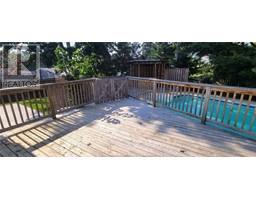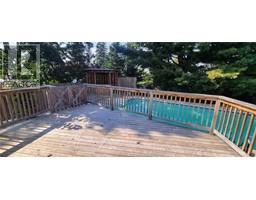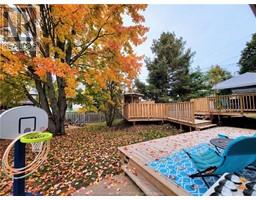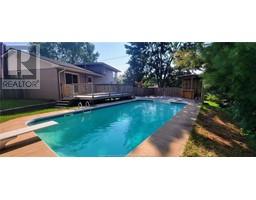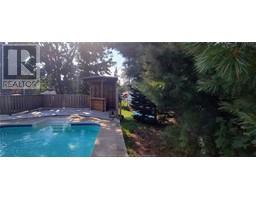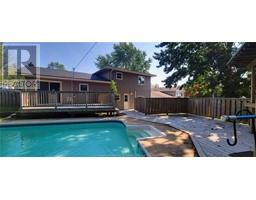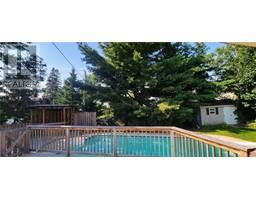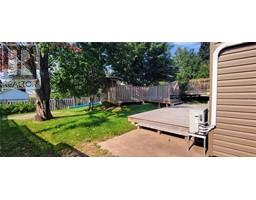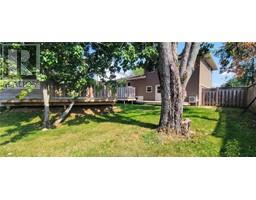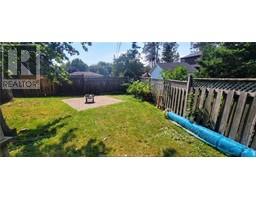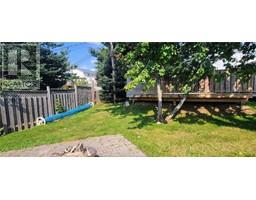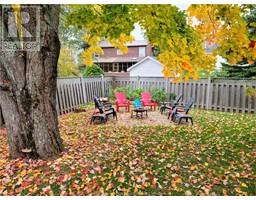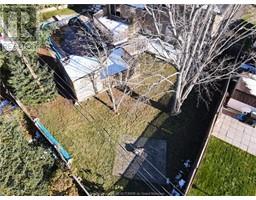| Bathrooms2 | Bedrooms3 |
| Property TypeSingle Family | Building Area1750 square feet |
|
10 Hamilton sits on a large lot, on a quiet court, and has been extensively renovated! This 4 level side split has so much to offer, inside and out! . Through the front door, you are greeted by a foyer which leads to bright and spacious Living Room with a Wood Fireplace. Moving further into the home, you will find an open-concept Dining area and Kitchen that has been completely redone with high-end white shaker cabinets with quartz countertops and a large island. On the top level there are three Bedrooms, and a renovated 4pc Bath. New Luxury Vinyl flooring has been installed throughout the main living space. Down the stairs, you will find a 2pc Bath, Office, and a Mudroom with Laundry including a Laundry Tub. From here, you can make your way out back, into the Attached Garage, or down to the Lower Level which has two Non-Conforming Bedrooms, a perfect play space, or a place for the occasional guest. The main area of the lower level has a fully renovated family room with plush carpet, and an abundance of custom-made cabinets and counter space, perfect for homework time, or a craft area. Finishing off down stairs, you will find a Mechanical Room and storage space. Ductless Heat Pumps have been added for year round comfort, and cost savings. Outside is the retreat you're looking for without leaving home. A 3-level deck with Bar area, a concrete surrounded in-ground pool, and a place to gather around the fire after dark. Contact your REALTOR® to schedule your private viewing. (id:24320) Please visit : Multimedia link for more photos and information |
| Amenities NearbyShopping | CommunicationHigh Speed Internet |
| FeaturesPaved driveway | OwnershipFreehold |
| PoolOutdoor pool | StructurePatio(s) |
| TransactionFor sale |
| Architectural Style4 Level | Basement DevelopmentFinished |
| BasementCommon (Finished) | Construction Style Split LevelSidesplit |
| Exterior FinishStone, Vinyl siding | Fireplace PresentYes |
| FlooringCarpeted, Ceramic Tile, Vinyl | Bathrooms (Half)1 |
| Bathrooms (Total)2 | Heating FuelOil |
| HeatingBaseboard heaters, Heat Pump | Size Interior1750 sqft |
| Total Finished Area2155 sqft | TypeHouse |
| Utility WaterMunicipal water |
| Access TypeYear-round access | AmenitiesShopping |
| FenceFence | Landscape FeaturesLandscaped |
| SewerMunicipal sewage system | Size Irregular822 Square Meters |
| Level | Type | Dimensions |
|---|---|---|
| Second level | Kitchen | 23.06x13.5 |
| Second level | Living room | 19.02x12.05 |
| Third level | Bedroom | 13.6x10 |
| Third level | Bedroom | 13.5x10.9 |
| Third level | Bedroom | 9.5x12 |
| Third level | 4pc Bathroom | 9.04x6.09 |
| Basement | Other | 12.5x8.4 |
| Basement | Other | 7.09x11.11 |
| Basement | Family room | 15.02x12 |
| Basement | Furnace | 5.09x12 |
| Main level | Office | 12.05x8.11 |
| Main level | Other | 11.10x7.06 |
| Main level | 2pc Bathroom | 5.11x5.02 |
Listing Office: Brunswick Royal Realty Inc.
Data Provided by Greater Moncton REALTORS® du Grand Moncton
Last Modified :22/04/2024 11:04:46 AM
Powered by SoldPress.

