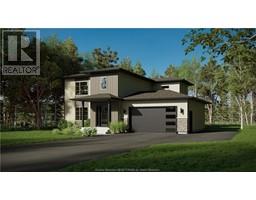| Bathrooms3 | Bedrooms3 |
| Property TypeSingle Family | Built in2024 |
| Building Area1900 square feet |
|
SAMPLE PICTURES |Presenting 100 Monique Street, a superb executive new construction nestled in the coastal charm of Shediac. Choose from exterior siding colors, kitchen cabinet hues, tile backsplash designs, and hardwood flooring options offered in pre-built packages. This modern 2-storey home, slated for completion in fall 2024, highlights a remarkable double garage and comes with a central ducted heat pump for comfort. Upon entering through the main entryway, you will find an open concept layout highlighted by the executive kitchen that showcases quartz countertops, a tiled backsplash, and a walk-in pantry, all designed with a modern touch and boasting an abundance of cabinet space, ensuring ample storage for all your culinary needs. The practical kitchen island adds both utility and a social hub for gatherings. The front living room is highlighted by a beautiful fireplace, adding a charming feel to the room. Moving through to the second floor, the master bedroom with a tray ceiling includes a walk-in closet and ensuite bath with a tiled stand-up shower, a soaker tub, and dual sinks. The second floor also has two other bedrooms, a laundry room, and a four-piece family bathroom. The unfinished basement unfolds with promising possibilities, offering abundant space for a potential fourth bedroom, an additional bathroom, as well as room for a sizeable family room. Don't miss the opportunity to design this home to your taste. HST rebate assigned to vendor. (id:24320) |
| CommunicationHigh Speed Internet | EquipmentWater Heater |
| OwnershipFreehold | Rental EquipmentWater Heater |
| TransactionFor sale |
| Constructed Date2024 | CoolingAir exchanger |
| Exterior FinishVinyl siding | FlooringCeramic Tile, Hardwood |
| FoundationConcrete | Bathrooms (Half)1 |
| Bathrooms (Total)3 | HeatingHeat Pump |
| Size Interior1900 sqft | Storeys Total2 |
| Total Finished Area1900 sqft | TypeHouse |
| Utility WaterMunicipal water |
| Access TypeYear-round access | SewerMunicipal sewage system |
| Size Irregular975 sq. meters |
| Level | Type | Dimensions |
|---|---|---|
| Second level | Bedroom | Measurements not available |
| Second level | Bedroom | Measurements not available |
| Second level | Bedroom | Measurements not available |
| Second level | Laundry room | Measurements not available |
| Second level | 4pc Bathroom | Measurements not available |
| Second level | 5pc Bathroom | Measurements not available |
| Main level | Living room | Measurements not available |
| Main level | Kitchen | Measurements not available |
| Main level | Dining room | Measurements not available |
| Main level | Other | Measurements not available |
| Main level | Mud room | Measurements not available |
| Main level | 2pc Bathroom | Measurements not available |
Listing Office: EXIT Realty Associates
Data Provided by Greater Moncton REALTORS® du Grand Moncton
Last Modified :03/07/2024 11:31:50 AM
Powered by SoldPress.



