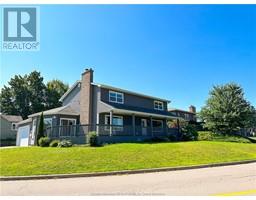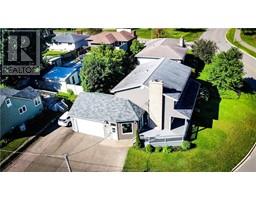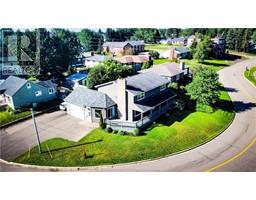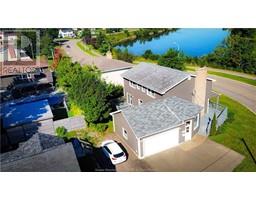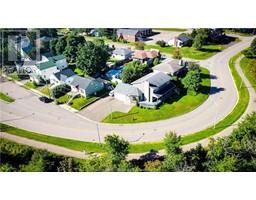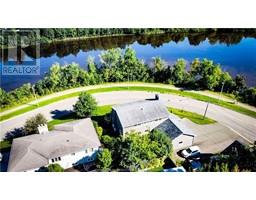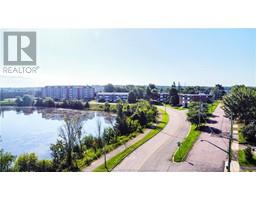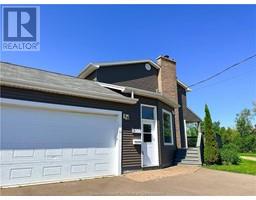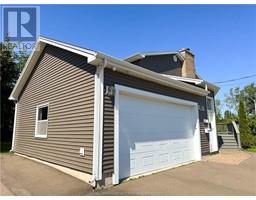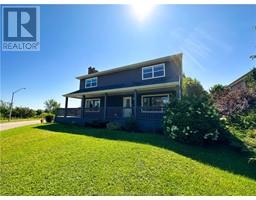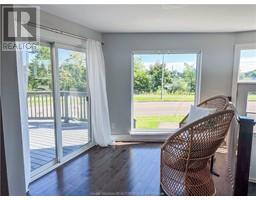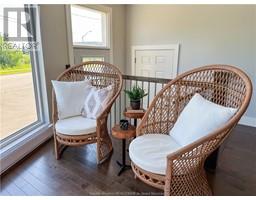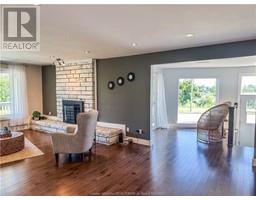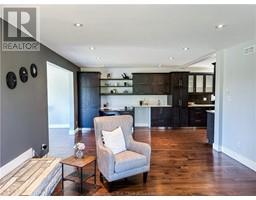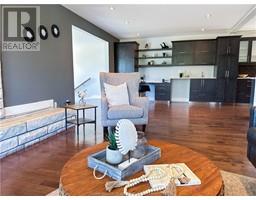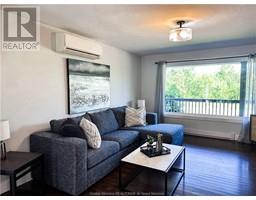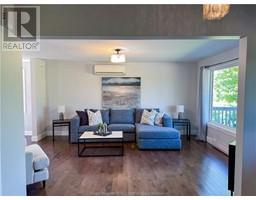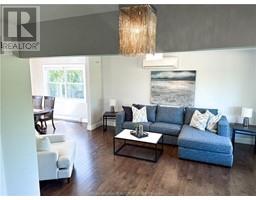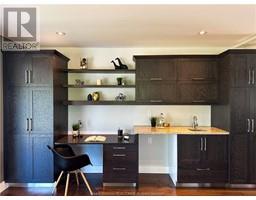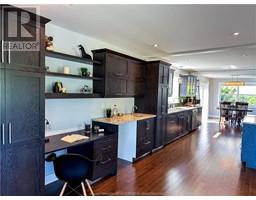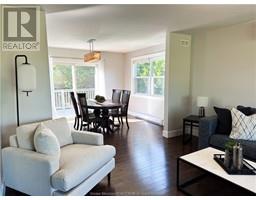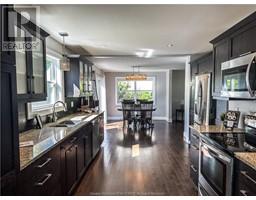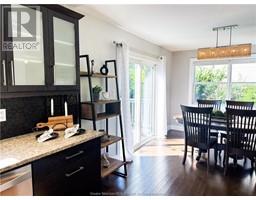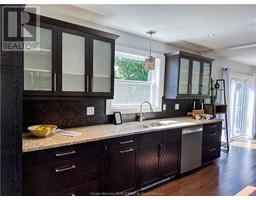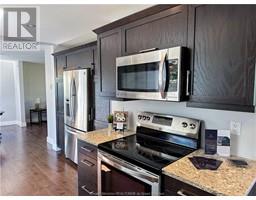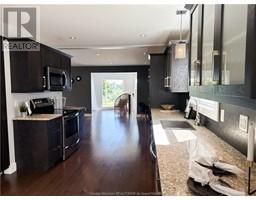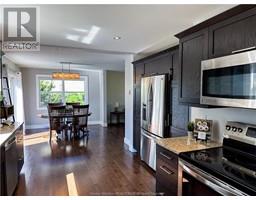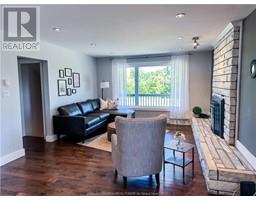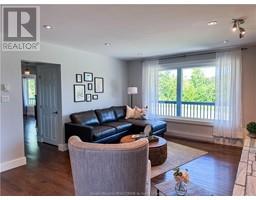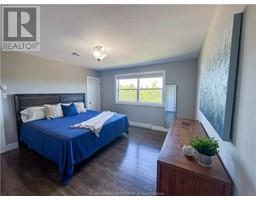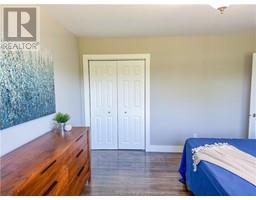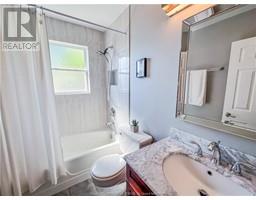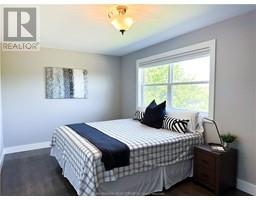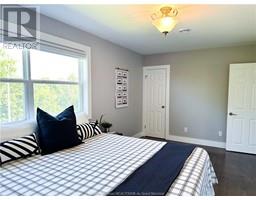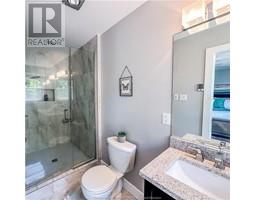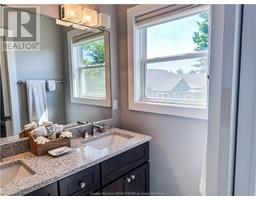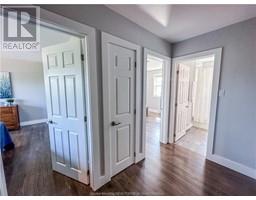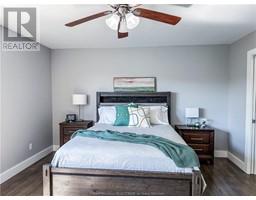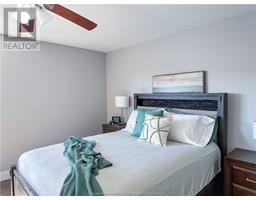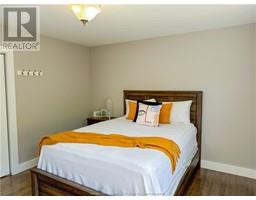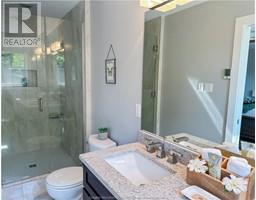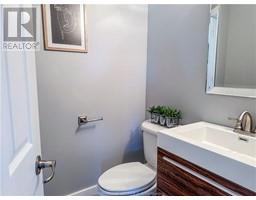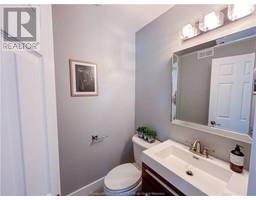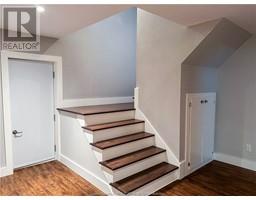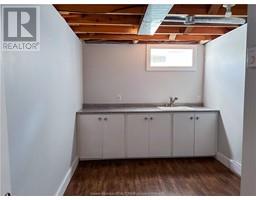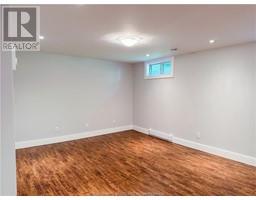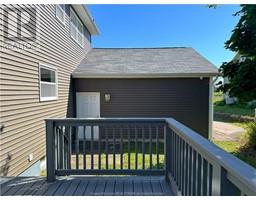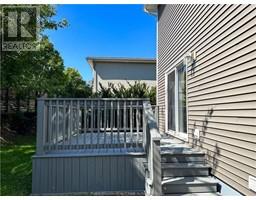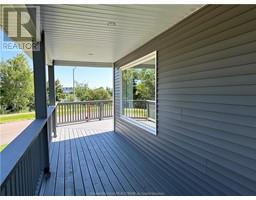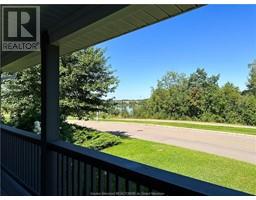| Bathrooms3 | Bedrooms4 |
| Property TypeSingle Family | Building Area2450 square feet |
|
Welcome to 100 Westmount, your dream retreat by the river! This 2-storey detached house presents a seamless blend of luxury and convenience, nestled along Jones Lake's serene riverfront with unparalleled panoramic views. Enjoy leisurely walks on nearby trails, connecting to nature and the fitness opportunities of Centennial Park. This centrally located home provides swift access to downtown amenities. The main floor's open-concept design seamlessly connects the foyer, kitchen, dining, living, and family areas. A large foyer welcomes you with in-floor heating and panoramic windows, while the gourmet kitchen boasts high-end Glenwood cabinets, quartz countertops, and stainless steel kick-plates. A beautiful long porch extends gracefully, connecting seamlessly to the double garage, offering a picturesque space to enjoy the outdoors while maintaining a connection to the elegant interior. Upstairs, find four bedrooms, including a master bedroom with a walk-in closet and ensuite featuring in-floor heating and a custom-built shower. The basement of this remarkable residence offers even more versatility. It includes a large family room for entertainment, a workshop for your DIY projects, and a spacious storage area to keep your belongings organized. Discover a lifestyle that embraces luxury and nature's beauty, all with urban amenities and outdoor activities at your fingertips. The higher tax rate reflects the non-owner's primary residence. Call to schedule your private viewing! (id:24320) Please visit : Multimedia link for more photos and information |
| Amenities NearbyPublic Transit, Shopping | EquipmentWater Heater |
| FeaturesPaved driveway, Drapery Rods | OwnershipFreehold |
| Rental EquipmentWater Heater | StructurePatio(s) |
| TransactionFor sale | ViewView of water |
| CoolingAir exchanger | Exterior FinishVinyl siding |
| Fire ProtectionSecurity system, Smoke Detectors | FlooringCeramic Tile, Hardwood, Laminate |
| FoundationConcrete | Bathrooms (Half)1 |
| Bathrooms (Total)3 | Heating FuelElectric |
| HeatingBaseboard heaters, Heat Pump | Size Interior2450 sqft |
| Storeys Total2 | Total Finished Area3270 sqft |
| TypeHouse | Utility WaterMunicipal water |
| Access TypeWater access, Year-round access | AmenitiesPublic Transit, Shopping |
| Landscape FeaturesLandscaped | SewerMunicipal sewage system |
| Size Irregular465 Metric |
| Level | Type | Dimensions |
|---|---|---|
| Second level | Bedroom | 15x13 |
| Second level | Bedroom | 17x9 |
| Second level | Bedroom | 13x13 |
| Second level | Bedroom | 13x11 |
| Second level | 4pc Ensuite bath | 13x4 |
| Second level | 4pc Bathroom | 8x5 |
| Second level | Laundry room | 3x3 |
| Basement | Family room | 25x12 |
| Basement | Storage | 12x8 |
| Basement | Storage | 25x12 |
| Main level | Family room | 15x12 |
| Main level | Living room | 16x12 |
| Main level | Kitchen | 23x9 |
| Main level | Dining room | 12x10 |
| Main level | 2pc Bathroom | 5x4 |
Listing Office: Platinum Atlantic Realty Inc.
Data Provided by Greater Moncton REALTORS® du Grand Moncton
Last Modified :22/04/2024 11:02:00 AM
Powered by SoldPress.

