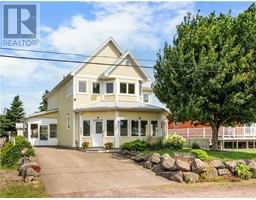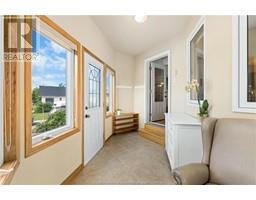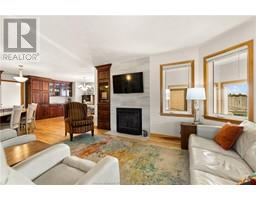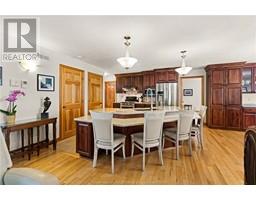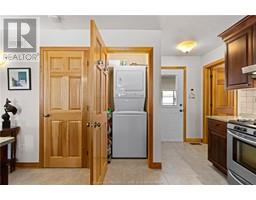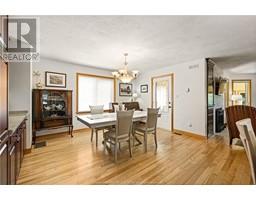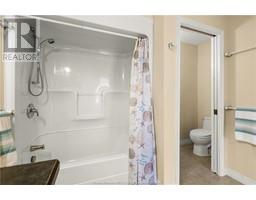| Bathrooms3 | Bedrooms4 |
| Property TypeSingle Family | Built in2006 |
| Building Area2350 square feet |
|
WATERVIEW! ONLY STEPS FROM PARLEE BEACH! MAIN FLOOR PRIMARY BEDROOM WITH ENSUITE BATH AND WALK-IN CLOSET! NEW STEEL ROOF (2021)! NESTLED BETWEEN PARLEE BEACH AND THE POINTE-DU-CHENE WHARF! EXTENSIVE UPGRADES! Welcome to 102 Church St. where beauty and functionality are evident in this meticulously kept home. The bright and friendly wrap-around sunroom welcomes you in, then leads you to open concept main floor living room with propane fireplace, dining and fabulous kitchen featuring large island and granite counter tops. Main floor also offers primary bedroom with custom cabinetry, walk-in closet, and 4 pc ensuite bath with updated custom shower. Half bath is conveniently located next to side entrance leading to enclosed 3-season space ideal for year-round BBQs! Upstairs offers 3 very spacious bedrooms, one with walk-in closet and a view of the ocean, large 4pc bath with separate water closet and bright office perfect for work from home arrangements. Attic is accessible and offers additional 12 X 16 insulated and heated space. Extremely functional 55in tall crawl space with concrete poured floor will accommodate all your storage and utility needs. Professional landscaping including natural stone patio, storage shed, fencing and gardens will not disappoint. This beautiful home only steps from walking bridge to Parlee Beach and a stroll along the shore to The Wharf is what youve been waiting for. Call today to embark on your year-round beachside lifestyle! (id:24320) |
| EquipmentPropane Tank | FeaturesPaved driveway |
| OwnershipFreehold | Rental EquipmentPropane Tank |
| StorageStorage Shed | StructurePatio(s) |
| TransactionFor sale | ViewView of water |
| BasementCrawl space | Constructed Date2006 |
| CoolingAir exchanger, Central air conditioning | Fireplace PresentYes |
| FlooringCeramic Tile, Hardwood | FoundationConcrete |
| Bathrooms (Half)1 | Bathrooms (Total)3 |
| Heating FuelElectric | HeatingForced air, Heat Pump |
| Size Interior2350 sqft | Storeys Total2 |
| Total Finished Area2350 sqft | TypeHouse |
| Utility WaterDrilled Well, Well |
| Access TypeYear-round access | Landscape FeaturesLandscaped |
| SewerMunicipal sewage system | Size Irregular464 SQ MT |
| Level | Type | Dimensions |
|---|---|---|
| Second level | Bedroom | 12.10x12.4 |
| Second level | Bedroom | 13.8x11.4 |
| Second level | Bedroom | 18.11x8 |
| Second level | Office | 8x7.5 |
| Second level | 4pc Bathroom | Measurements not available |
| Main level | Sunroom | Measurements not available |
| Main level | Living room | 16.4x21.2 |
| Main level | Kitchen | 17.6x13 |
| Main level | Dining room | 15.6x11.6 |
| Main level | 2pc Bathroom | Measurements not available |
| Main level | Bedroom | 13.10x13.2 |
| Main level | 4pc Ensuite bath | Measurements not available |
Listing Office: RE/MAX Avante
Data Provided by Greater Moncton REALTORS® du Grand Moncton
Last Modified :24/07/2024 07:39:19 PM
Powered by SoldPress.

