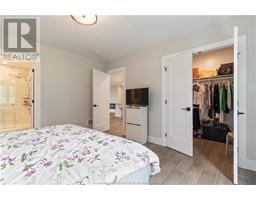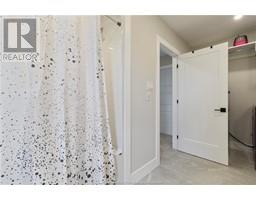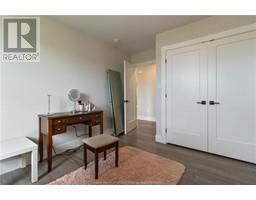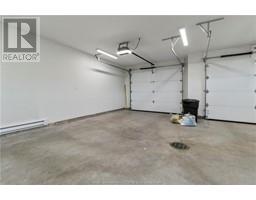| Bathrooms2 | Bedrooms3 |
| Property TypeSingle Family | Built in2022 |
| Building Area1548 square feet |
|
Welcome to 1047 Route 133 in Grand-Barachois. 2-YEAR-OLD BUNGALOW!! ATTACHED GARAGE!! WATER VIEW!! This impressive home features an open concept floor plan with a welcoming foyer, bright living room with tray ceiling with decorative beams and electric fireplace, stunning white kitchen with island, Quartz countertops and walk-in pantry and dining room with access to the back patio. You also have the primary bedroom with walk-in closet and gorgeous ensuite with double vanity and large shower, 2 additional bedrooms and 4pc bath with laundry. The conveniently located mudroom off the garage completes this home. You will love the heat pump which offers efficient heating and cooling all year round. The home offers a paved driveway, attached double garage, fenced backyard, concrete patio perfect for family gatherings or relaxing in the summer sun and a cozy front veranda is the ideal spot for sipping your morning coffee. Located close to the beach and just minutes from all Shediac amenities. Call for more information or to book your private viewing. (id:24320) Please visit : Multimedia link for more photos and information |
| Amenities NearbyChurch, Golf Course, Shopping | CommunicationHigh Speed Internet |
| EquipmentWater Heater | FeaturesPaved driveway |
| OwnershipFreehold | Rental EquipmentWater Heater |
| StructurePatio(s) | TransactionFor sale |
| ViewView of water |
| AppliancesJetted Tub | Architectural StyleBungalow |
| Constructed Date2022 | CoolingAir exchanger, Central air conditioning |
| Exterior FinishBrick, Vinyl siding | Fire ProtectionSmoke Detectors |
| FlooringCeramic Tile, Laminate | FoundationConcrete Slab |
| Bathrooms (Half)0 | Bathrooms (Total)2 |
| Heating FuelElectric | HeatingHeat Pump |
| Size Interior1548 sqft | Storeys Total1 |
| Total Finished Area1548 sqft | TypeHouse |
| Utility WaterWell |
| Access TypeYear-round access | AmenitiesChurch, Golf Course, Shopping |
| FenceFence | Land DispositionCleared |
| SewerSeptic System | Size Irregular4000 Sq Meters |
| Level | Type | Dimensions |
|---|---|---|
| Main level | 4pc Bathroom | 10.11x8.10 |
| Main level | 4pc Ensuite bath | 10.2x9.2 |
| Main level | Bedroom | 14.5x11 |
| Main level | Bedroom | 16.9x11 |
| Main level | Dining room | 8.4x10.10 |
| Main level | Kitchen | 16x16.2 |
| Main level | Living room | 13.4x17.8 |
| Main level | Bedroom | 13.10x12.6 |
| Main level | Utility room | 6.11x7.4 |
Listing Office: Creativ Realty
Data Provided by Greater Moncton REALTORS® du Grand Moncton
Last Modified :26/07/2024 10:19:37 AM
Powered by SoldPress.














































