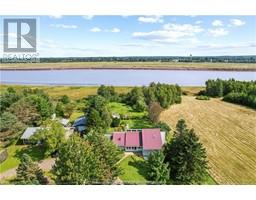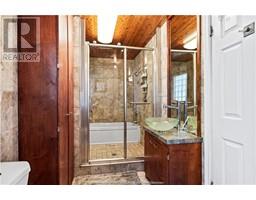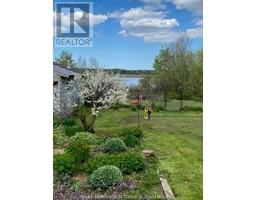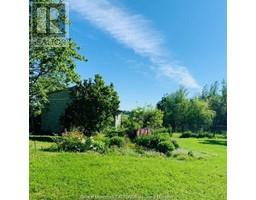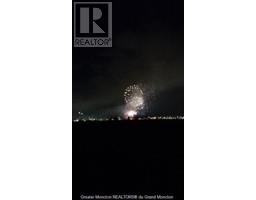| Bathrooms2 | Bedrooms4 |
| Property TypeSingle Family | Built in1977 |
| Building Area1940 square feet |
|
Introducing 1067 Route 114 in Lower Coverdale, contemporary 4-bedroom residence nestled on approximately 1.12 ACRES, offering breathtaking views of the Petitcodiac River minutes to Riverview. This home boasts a modern architectural design, featuring a well-appointed open-concept kitchen adorned w/ample cabinetry, central island enhanced by granite countertops, & effortlessly flows into the adjoining dining area. Adjacent the dining room, a versatile area stands ready for your imaginative touch, great for use as an office or a cozy breakfast nook, offering convenient access to the deck & yard with its captivating views. Vaulted ceiling, accentuated by exposed beams, gracefully leads you into the spacious living room, complete w/wood insert & abundant windows that bathe the interior in natural light. The main bathroom is an elegant retreat, featuring a walk-in shower & contemporary-style sink. 2 generously sized bedrooms on the main floor. Expansive master bedroom suite boasts a wall-to-wall wardrobe & ensuite with ceramic tiles, an enclosed shower/bath, & sophisticated glass-style sink. Descend to the lower level, to a spacious family room w/ new wood stove, 2 additional bedrooms, & integrated lower garage that is great for extra storage.The property is beautifully landscaped, showcasing perennial gardens, large storage garden shed, a fully fenced yard, & open fields to the river, enhancing its overall allure and appeal. Metal roof. Contact for further details. (id:24320) Please visit : Multimedia link for more photos and information |
| CommunicationHigh Speed Internet | EquipmentWater Heater |
| FeaturesLevel lot, Central island | OwnershipFreehold |
| Rental EquipmentWater Heater | StorageStorage Shed |
| TransactionFor sale | ViewView of water |
| Architectural StyleBungalow | Basement DevelopmentPartially finished |
| BasementFull (Partially finished) | Constructed Date1977 |
| Exterior FinishVinyl siding | Fireplace PresentYes |
| FlooringCeramic Tile, Laminate | FoundationConcrete |
| Bathrooms (Half)0 | Bathrooms (Total)2 |
| Heating FuelElectric, Wood | HeatingBaseboard heaters, Heat Pump, Wood Stove |
| Size Interior1940 sqft | Storeys Total1 |
| Total Finished Area2155 sqft | TypeHouse |
| Utility WaterWell |
| Access TypeYear-round access | AcreageYes |
| FenceFence | Landscape FeaturesLandscaped |
| SewerSeptic System | Size Irregular1.12 Acres |
| Level | Type | Dimensions |
|---|---|---|
| Basement | Family room | 28.9x15.10 |
| Basement | Laundry room | 8.5x5.10 |
| Basement | Bedroom | 18.7x11.5 |
| Basement | Bedroom | 12.10x20.10 |
| Basement | Storage | 10.8x12.5 |
| Main level | Foyer | 13.6x17.8 |
| Main level | Living room | 19.8x17.8 |
| Main level | Kitchen | 11.6x13.6 |
| Main level | Dining room | 13.6x13.3 |
| Main level | Den | 10.1x9.5 |
| Main level | Foyer | 6.1x3.6 |
| Main level | Bedroom | 12.7x19.7 |
| Main level | 5pc Bathroom | 15.8x5.8 |
| Main level | Bedroom | 14.2x13.7 |
| Main level | 3pc Bathroom | 9.10x4.9 |
| Main level | Other | 9.9x5.9 |
Listing Office: Keller Williams Capital Realty
Data Provided by Greater Moncton REALTORS® du Grand Moncton
Last Modified :24/07/2024 08:39:06 AM
Powered by SoldPress.

