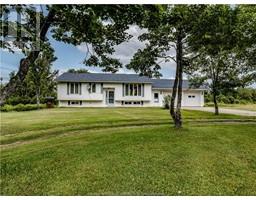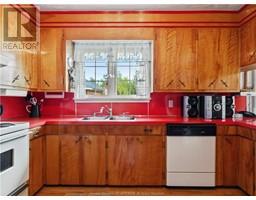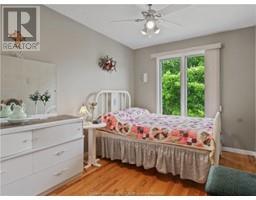| Bathrooms2 | Bedrooms4 |
| Property TypeSingle Family | Built in1974 |
| Building Area1008 square feet |
|
Welcome to 10697 Route 126 in Acadie Siding, just outside the Village of Rogersville. This well-maintained, one-owner home, offers ample space and comfort, perfect for a growing family! The main driveway is concrete, and there is a 2nd entrance to the left with a 3rd entrance to the right! This split-entry house features 4 bedrooms and 2 bathrooms. The main level consits of 3 bedrooms, a 4 pc bath, kitchen, dining room accessing back deck, and a living room, all. The lower level consists of a family room with laundry, a 3 pc bath, a 4th bedroom, a utility room, a cold room, and storage area next to the stairs. Enjoy plenty of storage space with a double attached garage with power, a large wood shop with power & adjoining shed, plus an additional baby barn in the back. The house is equipped with a generator panel. A large back deck with a screened-in gazebo, complete with power and a fan, provides the perfect spot for outdoor relaxation and entertaining. The partially treed, 2 acre lot features one august and one crab tree. Asphalt roof shingles were replaced 3 years ago. Other updates throughout the years include vinyl windows, 2 ductless mini splits, one on each level. Amenities in the nearby Village of Rogersville include grocery store, restaurants, coffee shops, gas stations, pharmacy, French school, library, arena, church, ATV trail & more. 40 km to the City of Miramichi and 35 km to the Kouchibougouac National Park. Contact the REALTOR® today to book a viewing! (id:24320) |
| Amenities NearbyChurch, Shopping | EquipmentWater Heater |
| OwnershipFreehold | Rental EquipmentWater Heater |
| TransactionFor sale |
| Architectural StyleSplit level entry | Basement DevelopmentFinished |
| BasementCommon (Finished) | Constructed Date1974 |
| CoolingAir Conditioned | Exterior FinishVinyl siding |
| FlooringHardwood, Laminate | FoundationConcrete |
| Bathrooms (Half)0 | Bathrooms (Total)2 |
| Heating FuelElectric | HeatingBaseboard heaters, Heat Pump |
| Size Interior1008 sqft | Total Finished Area1961 sqft |
| TypeHouse | Utility WaterWell |
| Access TypeYear-round access | AcreageYes |
| AmenitiesChurch, Shopping | SewerSeptic System |
| Size Irregular2 Acres |
| Level | Type | Dimensions |
|---|---|---|
| Basement | Bedroom | 11.5x11.5 |
| Basement | Utility room | 10x4 |
| Basement | Cold room | 6.2x7.2 |
| Basement | 3pc Bathroom | 4.2x6.5 |
| Basement | Family room | 22.4x15.3 |
| Main level | Kitchen | 11x11.10 |
| Main level | Dining room | 11x9.7 |
| Main level | Living room | 13.11x19.1 |
| Main level | 4pc Bathroom | 9.10x5 |
| Main level | Bedroom | 10x11.4 |
| Main level | Bedroom | 11x8.4 |
| Main level | Bedroom | 11x7.10 |
Listing Office: EXIT Realty Associates
Data Provided by Greater Moncton REALTORS® du Grand Moncton
Last Modified :26/07/2024 09:40:59 AM
Powered by SoldPress.












































