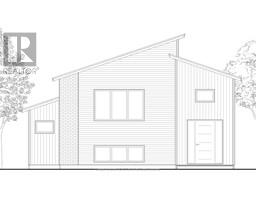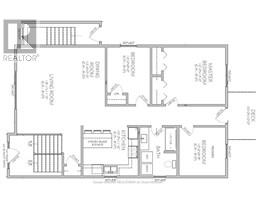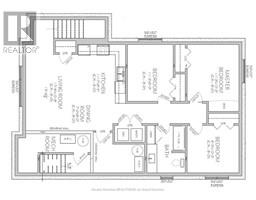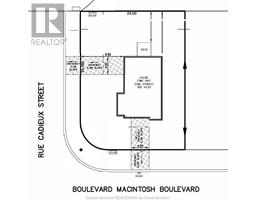| Bathrooms2 | Bedrooms6 |
| Property TypeSingle Family | Built in2024 |
| Building Area1150 square feet |
|
Modern duplex under construction with expected completion date of September 2024. The up-and-down duplex, offers both investors and homeowners a great opportunity to settle and invest in a fast growing area of the city. Each unit comprises 3 bedrooms, full bath, and laundry. Each unit has a dedicated driveway allowing for ample parking space and privacy. Each unit has a dedicated mechanical room with separate electrical panels and electric meters. The top unit is an open concept living and dining room with large windows. The spacious kitchen is located next to the dining area. The unit features 3 bedrooms and a large deck. The unit is also geared with a mini-split heat pump for year-round comfort. The basement unit features an open concept living, dining and kitchen area. Landscaping, paved driveways and an 8-year new home LUX warranty are included. This property is close to all amenities including schools, restaurants, Champlain Mall, Downtown, highway, Airport and Costco. HST rebate and NB Power grant assigned to builder on closing. Pictures are samples only and dimensions are estimates only. Call today for more information! (id:24320) |
| CommunicationHigh Speed Internet | EquipmentWater Heater |
| FeaturesPaved driveway | OwnershipFreehold |
| Rental EquipmentWater Heater | TransactionFor sale |
| Architectural StyleSplit level entry, 2 Level | Constructed Date2024 |
| CoolingAir exchanger | Exterior FinishVinyl siding |
| Fire ProtectionSmoke Detectors | FlooringCeramic Tile, Vinyl |
| FoundationConcrete | Bathrooms (Half)0 |
| Bathrooms (Total)2 | HeatingBaseboard heaters, Heat Pump |
| Size Interior1150 sqft | Total Finished Area2230 sqft |
| TypeHouse | Utility WaterMunicipal water |
| Access TypeYear-round access | Landscape FeaturesLandscaped |
| SewerMunicipal sewage system | Size Irregular693 sq meters |
| Level | Type | Dimensions |
|---|---|---|
| Basement | 4pc Bathroom | Measurements not available |
| Basement | Living room | Measurements not available |
| Basement | Kitchen | Measurements not available |
| Basement | Dining room | Measurements not available |
| Basement | Bedroom | Measurements not available |
| Basement | Bedroom | Measurements not available |
| Basement | Bedroom | Measurements not available |
| Main level | 4pc Bathroom | Measurements not available |
| Main level | Living room | Measurements not available |
| Main level | Kitchen | Measurements not available |
| Main level | Dining room | Measurements not available |
| Main level | Bedroom | Measurements not available |
| Main level | Bedroom | Measurements not available |
| Main level | Bedroom | Measurements not available |
Listing Office: EXP Realty
Data Provided by Greater Moncton REALTORS® du Grand Moncton
Last Modified :24/04/2024 08:40:56 AM
Powered by SoldPress.





