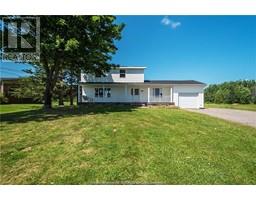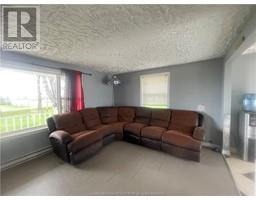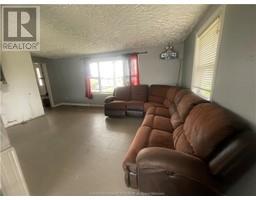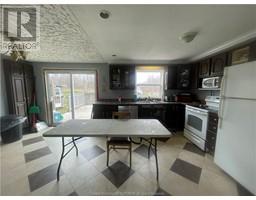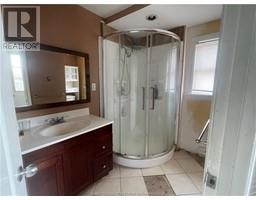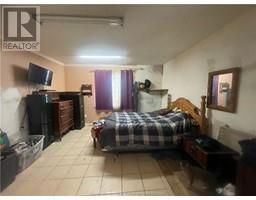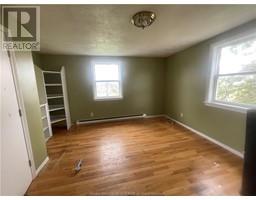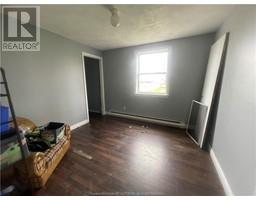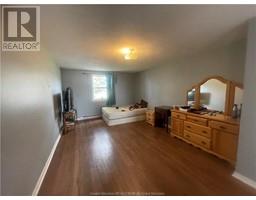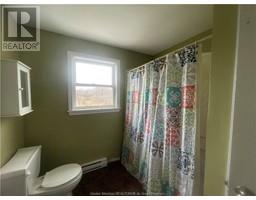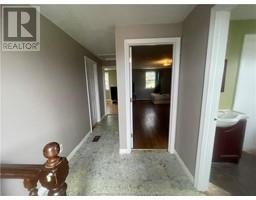| Bathrooms2 | Bedrooms3 |
| Property TypeSingle Family | Building Area1262 square feet |
|
Nestled on a little over an acre of land in Bouctouche Cove, this home offers a unique opportunity to unleash your creativity and make it your own. The main floor beckons with an eat-in kitchen, awaiting your personal touch and renovation ideas. While it currently needs repairs, this space offers great potential and provides access to the backyard, perfect for outdoor entertaining or gardening enthusiasts. Adjacent, the cozy living room welcomes you with warmth and comfort, ideal for relaxing evenings spent with loved ones. Completing the main level is a full bathroom and a den, offering versatility to suit your lifestyle needs. Upstairs, the upper level boasts three bedrooms, providing ample space for restful nights and peaceful retreats. An additional full bathroom ensures convenience and functionality for the whole family. Situated just minutes from all amenities and services, including shopping, dining, schools, and more, this home offers the perfect blend of tranquility and convenience. Whether you're a first-time buyer looking to make your mark, an investor seeking a renovation project, or a visionary homeowner with a passion for design, this home presents endless possibilities. Don't miss your chance to transform this blank canvas into your dream home schedule your showing today and let your imagination soar! (id:24320) |
| Amenities NearbyGolf Course, Marina, Shopping | EquipmentWater Heater |
| FeaturesPaved driveway | OwnershipFreehold |
| Rental EquipmentWater Heater | TransactionFor sale |
| Basement DevelopmentUnfinished | BasementFull (Unfinished) |
| Exterior FinishVinyl siding | FlooringVinyl, Hardwood, Laminate |
| FoundationConcrete | Bathrooms (Half)0 |
| Bathrooms (Total)2 | Heating FuelElectric, Wood |
| HeatingBaseboard heaters | Size Interior1262 sqft |
| Storeys Total2 | Total Finished Area1262 sqft |
| TypeHouse | Utility WaterWell |
| Access TypeYear-round access | AcreageYes |
| AmenitiesGolf Course, Marina, Shopping | Land DispositionCleared |
| SewerSeptic System | Size Irregular4820 Sq Metres |
| Level | Type | Dimensions |
|---|---|---|
| Second level | Bedroom | 19.05x11.05 |
| Second level | Bedroom | 11.01x10.02 |
| Second level | Bedroom | 13.07x13.05 |
| Second level | 3pc Bathroom | 7.11x7.07 |
| Main level | Foyer | 11.06x5.0 |
| Main level | Kitchen | 18.05x12.00 |
| Main level | Laundry room | 5.0x2.08 |
| Main level | Living room | 16.04x11.07 |
| Main level | Office | 17.00x10.11 |
| Main level | 3pc Bathroom | 8.08x5.02 |
Listing Office: Keller Williams Capital Realty
Data Provided by Greater Moncton REALTORS® du Grand Moncton
Last Modified :06/05/2024 01:01:29 PM
Powered by SoldPress.

