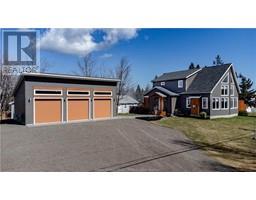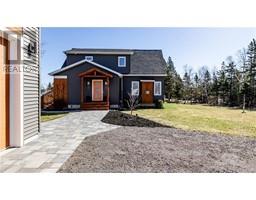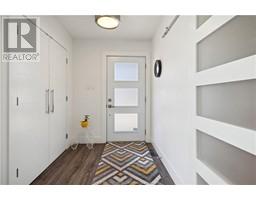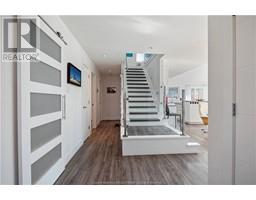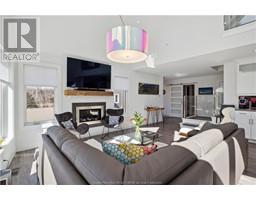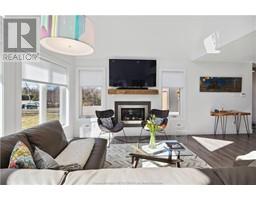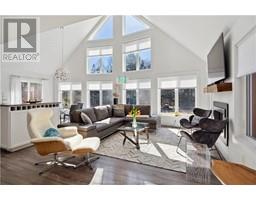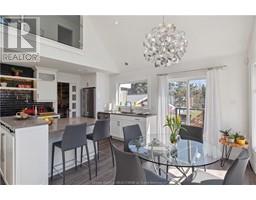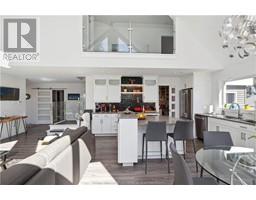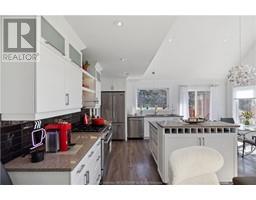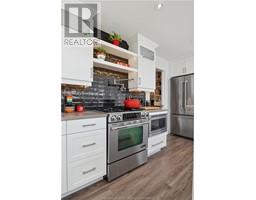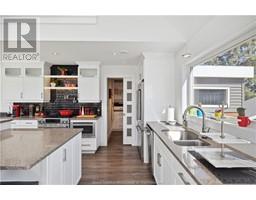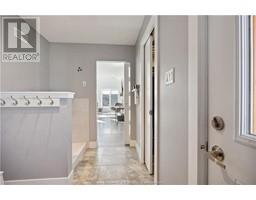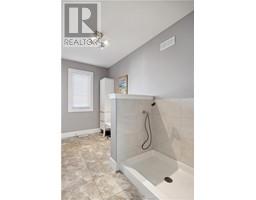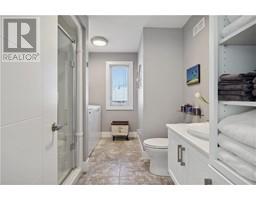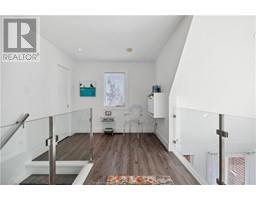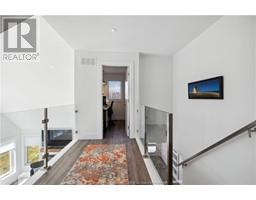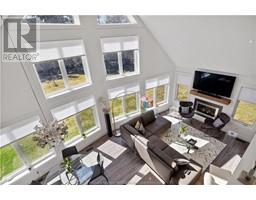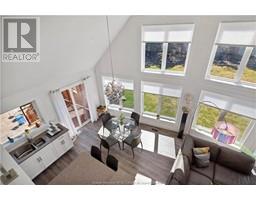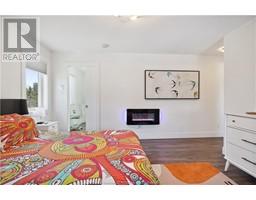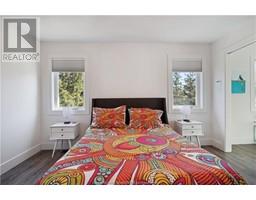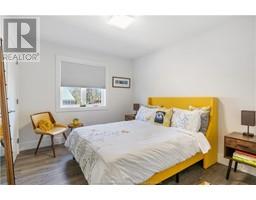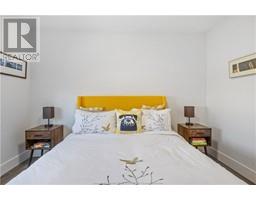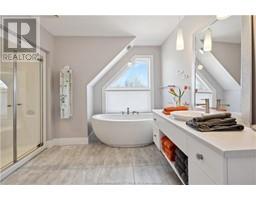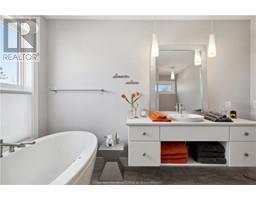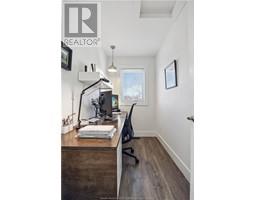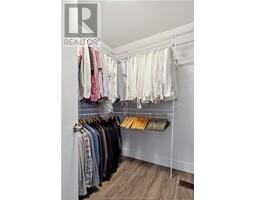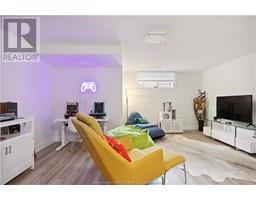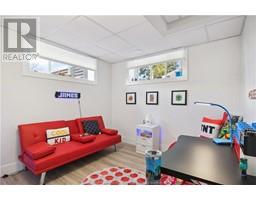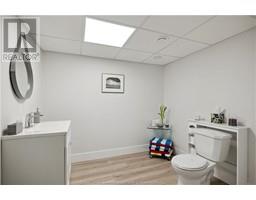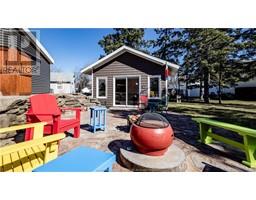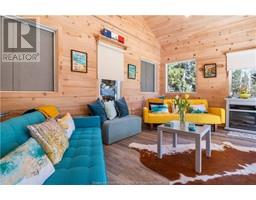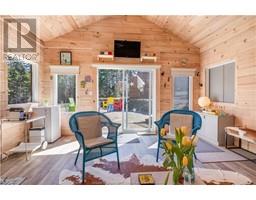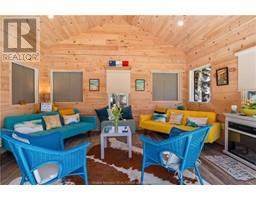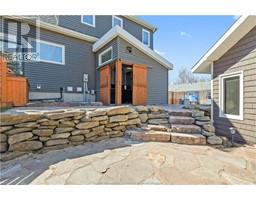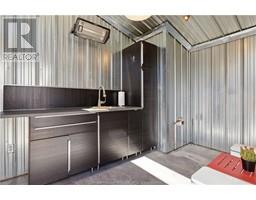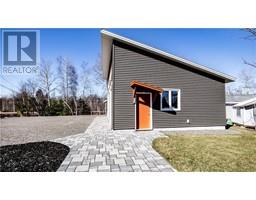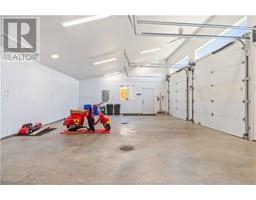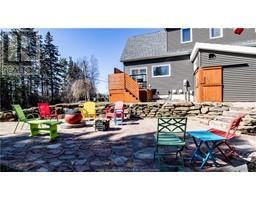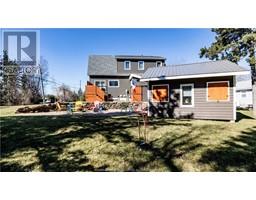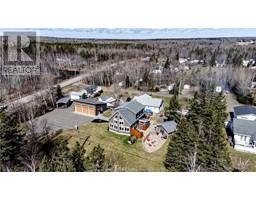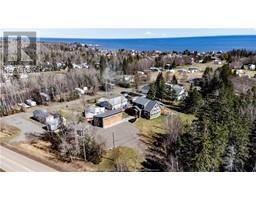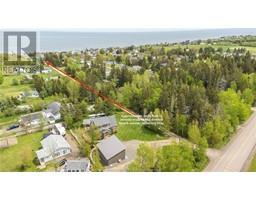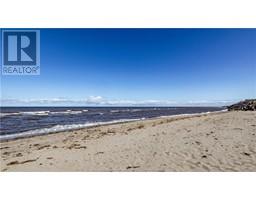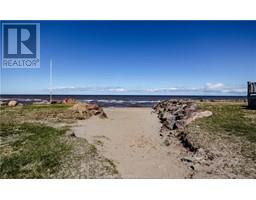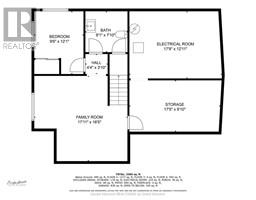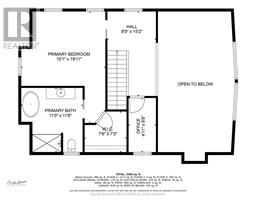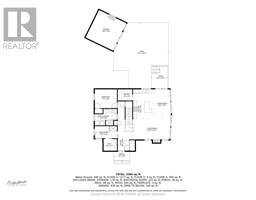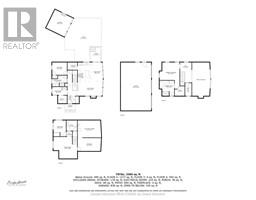| Bathrooms3 | Bedrooms3 |
| Property TypeSingle Family | Built in2015 |
| Building Area1767 square feet |
|
Introducing 11 Alma LeBlanc, a luxurious haven nestled in the serene beauty of Caissie Cape. This residence seamlessly blends contemporary design with timeless elegance, offering an unparalleled living experience. Boasting deeded access to one of the area's most coveted beaches, this custom-built home is a mere 5-minute stroll away from endless coastal delights. Step inside to discover a modern open-concept layout, where airy living spaces flow effortlessly from one to the next. The heart of the home lies in the gourmet kitchen, where top-of-the-line appliances, sleek countertops, and ample storage combine to create a chef's paradise. Retreat to the upper level, where a private sanctuary awaits. From the indulgent primary suite to the tranquil loft space, every corner exudes an air of refinement and relaxation. Pamper yourself in the lavish ensuite bath, complete with a soaker tub and multi-jet shower. Downstairs, a fully finished lower level offers versatility and convenience, with additional living space, guest accommodations, and ample storage. Outside, the allure of coastal living beckons with an array of outdoor amenities designed for both relaxation and recreation. From the large three-car garage with Agtuf interior walls, direct drive WIFI remote doors and mini split to the inviting outdoor kitchen, gazebo and fire pit area and back up generator, every detail has been carefully curated to enhance your enjoyment of this idyllic setting. Contact your REALTOR® today. (id:24320) |
| Amenities NearbyMarina | EquipmentPropane Tank, Water Heater |
| FeaturesLevel lot, Central island, Lighting | OwnershipFreehold |
| Rental EquipmentPropane Tank, Water Heater | StorageStorage Shed |
| TransactionFor sale |
| AppliancesDishwasher, Central Vacuum | Basement DevelopmentPartially finished |
| BasementFull (Partially finished) | Constructed Date2015 |
| CoolingAir exchanger, Central air conditioning | Exterior FinishVinyl siding, Cedar Siding |
| Fire ProtectionSmoke Detectors | FoundationConcrete |
| Bathrooms (Half)1 | Bathrooms (Total)3 |
| Heating FuelElectric, Propane | HeatingBaseboard heaters, Heat Pump |
| Size Interior1767 sqft | Storeys Total1.5 |
| Total Finished Area2724 sqft | TypeHouse |
| Utility WaterWell |
| Access TypeYear-round access | AmenitiesMarina |
| Landscape FeaturesLandscaped | SewerSeptic System |
| Size Irregular1920 Sq M as per SNB |
| Level | Type | Dimensions |
|---|---|---|
| Second level | Loft | 14.10x9 |
| Second level | Office | 9.11x4.10 |
| Second level | Bedroom | 15x13 |
| Second level | 4pc Ensuite bath | 11.7x11.2 |
| Second level | Other | 9.2x7.8 |
| Basement | Family room | 18.3x16.6 |
| Basement | Bedroom | 12.3x9.8 |
| Basement | 2pc Bathroom | 8.1x7.11 |
| Basement | Storage | 18.2x10.5 |
| Basement | Utility room | 18x12.6 |
| Main level | Foyer | 7.2x10.4 |
| Main level | Mud room | 11.5x6.4 |
| Main level | Living room | 19.2x10.5 |
| Main level | Kitchen | 14.10x10.9 |
| Main level | Other | 7.2x5.6 |
| Main level | Dining room | 14.10x10.9 |
| Main level | 3pc Bathroom | 11.5x8.4 |
| Main level | Bedroom | 11.5x9.8 |
Listing Office: RE/MAX Avante
Data Provided by Greater Moncton REALTORS® du Grand Moncton
Last Modified :22/04/2024 11:00:59 AM
Powered by SoldPress.

