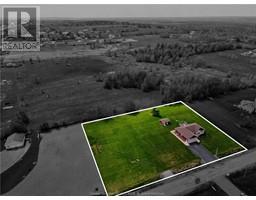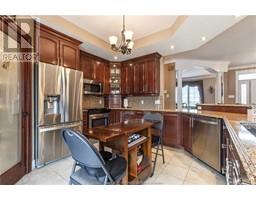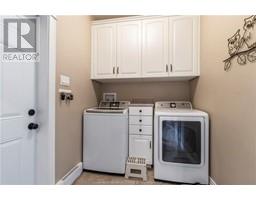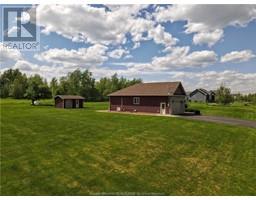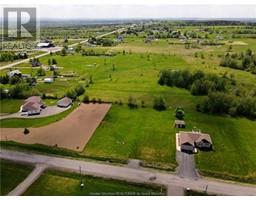| Bathrooms3 | Bedrooms5 |
| Property TypeSingle Family | Built in2014 |
| Building Area1701 square feet |
|
A SLICE OF SERENITY offering a relaxing lifestyle yet close to amenities in a spacious, gorgeous 3+2 bedrm; 2+1 bath home with NEWLY FINISHED BASEMENT; NEW BASEMENT FLOORING & BASEBOARDS JUST INSTALLED bringing home to 3135 total sq ft! This well-designed bungalow with one level conveniences, sits on 1.77 of sprawling acres & offers a curb appealing home, with its concrete walkways & attractive landscaping. You'll be warmly welcomed into a large foyer & open space living; the ultimate in comfortable living in the heart of nature. Showcasing 9 ft ceilings & crown moulding throughout, the stunning kitchen, with its rich, plentiful cabinetry, a walk-in pantry, granite countertops & counter seating highlights the elegance of the space. The LR is centrally located in the great room & the formal dining room is gorgeous with its pillar entry & spaciousness. Family gatherings will never be easier in this inviting home. The primary suite is tucked away on one end & features a beautiful ensuite with soaker tub & walk-in shower; & WI closet. At the other end are 2 more bedrooms with a family bath between. A mudroom/laundry rounds out the main. Downstairs is finished with a very large FR, 2 bedrms, & a games rm/gym & 4 PC Bath. Plenty of extra space for teens or guests! Features incl 2 Ductless HPs, Marathon 60 gal HW tank, heated tile floors throughout main except pantry & laundry, heater in garage,16x24 back deck,20x12 shed w/garage door. 2 incl PIDs are amalgamated. SEE VIRTUAL TOUR! (id:24320) Please visit : Multimedia link for more photos and information |
| Amenities NearbyShopping | CommunicationHigh Speed Internet |
| FeaturesCentral island, Paved driveway | OwnershipFreehold |
| StorageStorage Shed | TransactionFor sale |
| AppliancesDishwasher | Architectural StyleBungalow |
| Basement DevelopmentPartially finished | BasementCommon (Partially finished) |
| Constructed Date2014 | CoolingAir exchanger, Air Conditioned |
| Exterior FinishStone, Vinyl siding | Fire ProtectionSmoke Detectors |
| FlooringHardwood, Ceramic | FoundationConcrete |
| Bathrooms (Half)0 | Bathrooms (Total)3 |
| Heating FuelElectric | HeatingIn Floor Heating, Baseboard heaters, Heat Pump |
| Size Interior1701 sqft | Storeys Total1 |
| Total Finished Area3135 sqft | TypeHouse |
| Utility WaterWell |
| Access TypeYear-round access | AcreageYes |
| AmenitiesShopping | Land DispositionCleared |
| Landscape FeaturesLandscaped | SewerSeptic System |
| Size Irregular7155 Sq M |
| Level | Type | Dimensions |
|---|---|---|
| Basement | Family room | 44.3x13.9 |
| Basement | Games room | 22.2x16.9 |
| Basement | Bedroom | 11.4x9.8 |
| Basement | 4pc Bathroom | 11.3x7.7 |
| Basement | Bedroom | 11.1x9.6 |
| Basement | Utility room | 21.7x9.3 |
| Main level | Foyer | 13.10x12.4 |
| Main level | Living room | 14.3x16 |
| Main level | Dining room | 13.7x13.9 |
| Main level | Kitchen | 13.10x14.6 |
| Main level | Mud room | 8.4x5.11 |
| Main level | Bedroom | 14.4x14.6 |
| Main level | 4pc Ensuite bath | 8.5x9.10 |
| Main level | Bedroom | 11.10x10.1 |
| Main level | Bedroom | 11.9x10.2 |
| Main level | 4pc Bathroom | 8.1x8.2 |
Listing Office: RE/MAX Avante
Data Provided by Greater Moncton REALTORS® du Grand Moncton
Last Modified :29/07/2024 05:50:52 PM
Powered by SoldPress.

