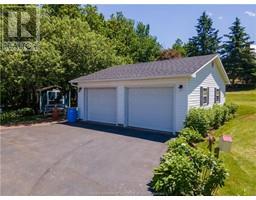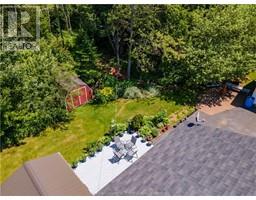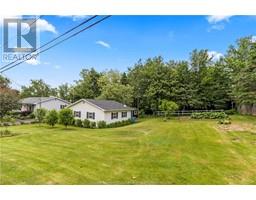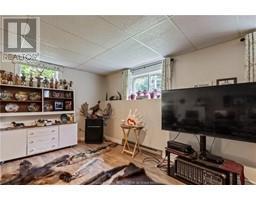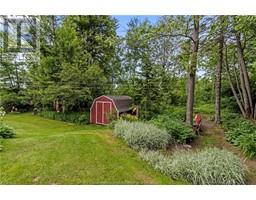| Bathrooms2 | Bedrooms2 |
| Property TypeSingle Family | Built in1986 |
| Building Area1092 square feet |
|
Welcome home to your sanctuary within the city. Sitting on over 0.7 acres and under 10 minutes from both Costco and Champlain Mall, this magnificently landscaped property boasts a unique combination of location, size, and serenity. An array of fruit trees and coloruful flowers are perfectly placed throughout this large double lot. Even before you enter the home, you will notice the very large 26x24 double detached garage that is both heated and insulated. As you enter the home, you are welcomed by a well-appointed family room great for relaxing and enjoying the natural light beaming through the front windows. Through the family room, you'll find a big eat-in kitchen with white cabinets and all stainless-steel appliances. The main level also features a massive 18x11 primary bedroom with a huge walk-in closet. You'll also find an additional bedroom and updated 3pc bathroom. The lower level consists of a sizeable family room with large windows, and an additional non-conforming bedroom. Located outside is a large rear deck, gazebo, 3 baby barns, 1 pop-up storage system, and a very generously sized vegetable garden. Additionally, this property is zoned R2, allowing you to subdivide and build another home. With the curb already cut out, its a great spot to park your camper or trailer. For additional convenience, this home is even located on a bus route! There are too many great features to list, and this property MUST be seen to be appreciated! Call to book your viewing today! (id:24320) Please visit : Multimedia link for more photos and information |
| CommunicationHigh Speed Internet | EquipmentWater Heater |
| FeaturesLevel lot, Paved driveway | OwnershipFreehold |
| Rental EquipmentWater Heater | StorageStorage Shed |
| StructurePatio(s) | TransactionFor sale |
| Architectural StyleBungalow | BasementFull |
| Constructed Date1986 | CoolingAir Conditioned |
| Exterior FinishVinyl siding | FlooringCarpeted, Ceramic Tile, Hardwood, Laminate |
| Bathrooms (Half)1 | Bathrooms (Total)2 |
| Heating FuelElectric | HeatingBaseboard heaters, Heat Pump |
| Size Interior1092 sqft | Storeys Total1 |
| Total Finished Area2002 sqft | TypeHouse |
| Utility WaterMunicipal water |
| Access TypeYear-round access | Landscape FeaturesLandscaped |
| SewerMunicipal sewage system | Size Irregular2891 Square Meters |
| Level | Type | Dimensions |
|---|---|---|
| Basement | Family room | 23.9x21 |
| Basement | 2pc Bathroom | 7.5x5.7 |
| Basement | Other | 15.2x10.8 |
| Basement | Other | 12.5x14.5 |
| Main level | Living room | 20x12.1 |
| Main level | Kitchen | 12x12.8 |
| Main level | Bedroom | 18x11.11 |
| Main level | Bedroom | 10.3x9.3 |
| Main level | 3pc Bathroom | 8.4x8.2 |
Listing Office: Assist 2 Sell Hub City Realty
Data Provided by Greater Moncton REALTORS® du Grand Moncton
Last Modified :02/07/2024 04:28:41 PM
Powered by SoldPress.







