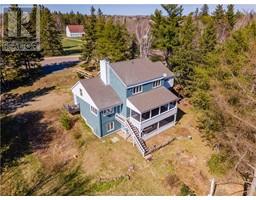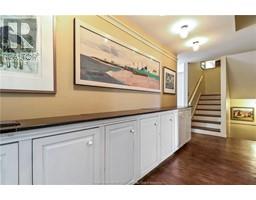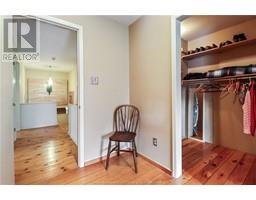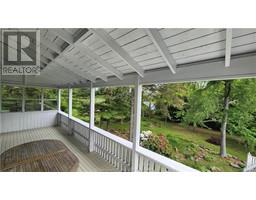| Bathrooms3 | Bedrooms5 |
| Property TypeSingle Family | Built in1980 |
| Building Area2292 square feet |
|
Welcome to an architectural chef-doeuvre. Overlooking Bouctouche Bay and nestled on a tranquil and landscaped 0.88 acre urban lot, this 3,753 sq. ft. home is a rare natural sanctuary, boasting a solar passive design with geothermal heating and cooling that ensures year long affordable electricity bills. Inside the entrance foyer to discover the main floor, featuring a spacious kitchen, elegant dining room, and sunlit family room anchored by a grand brick fireplace. A cozy library/office and a sitting room adorned with stained-glass windows offer peaceful retreats. Step out from the dining room onto a second-story balcony, where you can marvel at the landscaped gardens below. With 4 bedrooms and 3 bathrooms, this home effortlessly accommodates both family and guests. The ground-level basement is an entertainment haven, boasting a games room, infrared sauna, and a convenient root cellar. Outside, explore a secluded oasis tailored for nature lovers - a private backyard boasting a charming barn and numerous mature oak and pine trees. This little paradise is also adorned with a variety of mature apple and pear trees and fragrant lilacs. Conveniently situated within walking distance of the Bouctouche Marina and Arboretum, and just a short drive from the renowned Bouctouche Dune, this property offers a rare blend of luxury, sustainability, and natural splendor. This home is a true testament to classic architecture. **Final survey plans to be registered before closing date** (id:24320) Please visit : Multimedia link for more photos and information |
| Amenities NearbyChurch, Golf Course, Marina | CommunicationHigh Speed Internet |
| FeaturesCentral island, Lighting | OwnershipFreehold |
| TransactionFor sale |
| AmenitiesStreet Lighting | Constructed Date1980 |
| Exterior FinishCedar Siding | Fire ProtectionSmoke Detectors |
| FlooringHardwood, Cork, Ceramic | Bathrooms (Half)1 |
| Bathrooms (Total)3 | Heating FuelGeo Thermal, Wood |
| HeatingHeat Pump | Size Interior2292 sqft |
| Storeys Total2 | Total Finished Area3454 sqft |
| TypeHouse | Utility WaterWell |
| Access TypeYear-round access | AmenitiesChurch, Golf Course, Marina |
| Landscape FeaturesLandscaped | SewerMunicipal sewage system |
| Size Irregular0.88 Acres Imperial |
| Level | Type | Dimensions |
|---|---|---|
| Second level | Bedroom | 19x17.11 |
| Second level | Bedroom | 12.4x11.9 |
| Second level | Bedroom | 12.3x10 |
| Second level | 4pc Bathroom | 15.7x5.1 |
| Basement | Bedroom | 18.3x9.5 |
| Basement | Den | 12.4x12.8 |
| Basement | Games room | 21.9x19.8 |
| Basement | 3pc Bathroom | 11.9x7.6 |
| Basement | Bedroom | 12.5x12.3 |
| Basement | Utility room | 24.8x11.8 |
| Basement | Cold room | 12.10x6.9 |
| Basement | Utility room | 24.8x11.8 |
| Basement | Storage | 3x13.1 |
| Main level | Living room | 14.7x12.8 |
| Main level | Kitchen | 12.6x14.10 |
| Main level | Dining room | 10.6x12.4 |
| Main level | Den | 12.7x12.05 |
| Main level | 2pc Bathroom | 6x6.9 |
| Main level | Mud room | 12.9x6.7 |
| Main level | Laundry room | 12.2x12.9 |
Listing Office: Keller Williams Capital Realty
Data Provided by Greater Moncton REALTORS® du Grand Moncton
Last Modified :08/07/2024 02:29:08 PM
Powered by SoldPress.














































