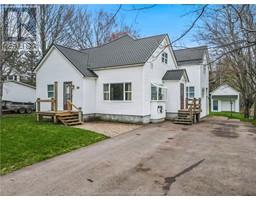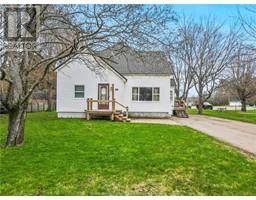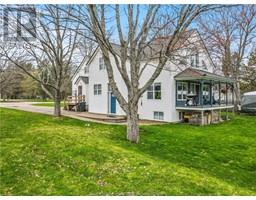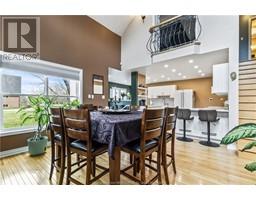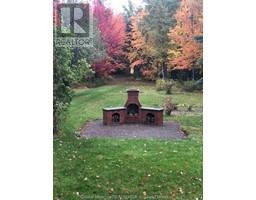| Bathrooms6 | Bedrooms5 |
| Property TypeSingle Family | Building Area2951 square feet |
|
GREAT HOME, PERFECT LOCATION, INLAW SUITE Welcome to 1117 Route 114, this property offers 2 full living spaces with separate electrical panels. The home has undergone many renovations and you could not build new for the asking price of this one. They say pictures are worth a thousand words, however in this case this is one that must be seen to be appreciated. With state of the art metal roofing, updated electrical & plumbing, & the property has also undergone energy efficient testing. The inlaw kitchen was renovated 2 years ago and has quartz countertops,the main living area kitchen was just renovated, basement has been dug out and new drainage and tile installed. Home is sitting on 1.2 acres with a private back yard area with fire pit,electrical hookup and trailer pad along with a detached garage. The inlaw suite with private entrance is situated at the front portion of the home. The main living area has tons of space , oversized windows, cathedral ceilings and a primary bedroom that one can only dream of. The spacious primary bedroom has a juliette balcony overlooking the backyard, walk-in closet, ensuite featuring a whirlpool tub. This home has 6 bedrooms, 6 bathrooms, 2 kitchens, 2 living rooms & tons of storage space. If you are looking for a unique property with additional private living space for a family member this is your chance! Contact your REALTOR® today to book a showing. (id:24320) Please visit : Multimedia link for more photos and information |
| Amenities NearbyChurch, Golf Course, Shopping | CommunicationHigh Speed Internet |
| EquipmentWater Heater | FeaturesPaved driveway |
| OwnershipFreehold | Rental EquipmentWater Heater |
| TransactionFor sale |
| Basement DevelopmentPartially finished | BasementCommon (Partially finished) |
| Exterior FinishVinyl siding | FlooringCeramic Tile, Hardwood |
| FoundationConcrete | Bathrooms (Half)2 |
| Bathrooms (Total)6 | HeatingHeat Pump |
| Size Interior2951 sqft | Storeys Total1.5 |
| Total Finished Area3892 sqft | TypeHouse |
| Utility WaterDrilled Well |
| Access TypeYear-round access | AcreageYes |
| AmenitiesChurch, Golf Course, Shopping | SewerSeptic System |
| Size Irregular1.3 acres |
| Level | Type | Dimensions |
|---|---|---|
| Second level | Bedroom | 13.5x11.7 |
| Second level | 4pc Bathroom | 4.11x8 |
| Second level | Den | 12x11.7 |
| Second level | Storage | 7.7x20.7 |
| Second level | 4pc Ensuite bath | 5.11x11.7 |
| Second level | Bedroom | 18.11x21.4 |
| Basement | Storage | 4.6x9.8 |
| Basement | Family room | 19.3x28.10 |
| Basement | 2pc Bathroom | 7.9x9.1 |
| Basement | Utility room | 8.9x3.11 |
| Basement | 3pc Bathroom | 7.4x6.7 |
| Basement | Games room | 17.7x12.11 |
| Basement | Bedroom | 13.11x12.9 |
| Main level | Bedroom | 12.7x9.11 |
| Main level | Bedroom | 11.10x9.11 |
| Main level | Family room | 11.6x15.11 |
| Main level | Kitchen | 9.1x12.4 |
| Main level | 4pc Bathroom | 4.11x7.1 |
| Main level | 2pc Bathroom | 8.6x6 |
| Main level | Living room | 14.5x15 |
| Main level | Kitchen | 13.1x19.5 |
| Main level | Dining room | 14.5x12.5 |
| Main level | Foyer | Measurements not available |
| Main level | Living room | 14.5x15 |
Listing Office: Keller Williams Capital Realty
Data Provided by Greater Moncton REALTORS® du Grand Moncton
Last Modified :16/05/2024 10:40:03 AM
Powered by SoldPress.

