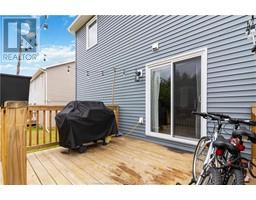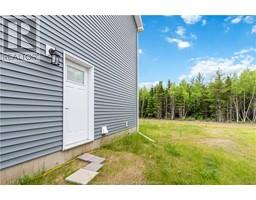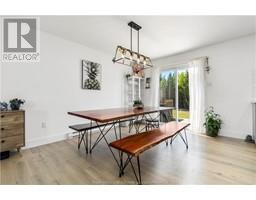| Bathrooms4 | Bedrooms4 |
| Property TypeSingle Family | Built in2022 |
| Building Area1417 square feet |
|
2022 built TWO-STOREY SEMI WITH INCOME POTENTIAL IN MONCTON EAST! Better than new, with all appliances included! Situated in the highly desirable Grove Hamlet Area, this fully-equipped residence is conveniently close to Ecole Champlain, major highways, the airport, daycares, walking trails, and numerous amenities. The main level boasts a cozy front living room with an attractive fireplace wall, flowing seamlessly into the dining area. Step through the patio doors onto the back deck, perfect for enjoying the spacious private backyard. Impress guests in the spacious modern kitchen, complete with a generous island, bespoke cabinetry, and stylish tile backsplash. A convenient half bathroom completes this floor. Upstairs features 3 bedrooms and 2 full bathrooms! The primary bedroom featuring a walk-in closet and a luxurious ensuite with a walk-in shower. The fully finished lower level, currently rented for $1,325, offers a family room with a kitchenette, a full bathroom, and a fourth bedroom with a walk-in closet. Additional features include hardwood and ceramic flooring, a mini-split heat pump for optimal comfort, and a side door for separate entrance to the basement. (id:24320) Please visit : Multimedia link for more photos and information |
| Amenities NearbyPublic Transit, Shopping | CommunicationHigh Speed Internet |
| EquipmentWater Heater | FeaturesCentral island, Paved driveway |
| OwnershipFreehold | Rental EquipmentWater Heater |
| TransactionFor sale |
| AmenitiesStreet Lighting | Basement DevelopmentFinished |
| BasementFull (Finished) | Constructed Date2022 |
| Construction Style AttachmentSemi-detached | CoolingAir exchanger |
| Exterior FinishVinyl siding | Fireplace PresentYes |
| FlooringCarpeted, Ceramic Tile, Hardwood, Laminate | Bathrooms (Half)1 |
| Bathrooms (Total)4 | Heating FuelElectric |
| HeatingBaseboard heaters, Heat Pump | Size Interior1417 sqft |
| Storeys Total2 | Total Finished Area2071 sqft |
| TypeHouse | Utility WaterMunicipal water |
| Access TypeYear-round access | AmenitiesPublic Transit, Shopping |
| Landscape FeaturesLandscaped | SewerMunicipal sewage system |
| Size Irregular354.1 Sq Meters |
| Level | Type | Dimensions |
|---|---|---|
| Second level | Bedroom | 13.3x14 |
| Second level | Bedroom | 11.1x10.10 |
| Second level | Bedroom | 11.1x9.5 |
| Second level | 3pc Ensuite bath | 9.4x5.1 |
| Second level | 4pc Bathroom | 8.7x5.4 |
| Second level | Laundry room | 5.7x3.4 |
| Basement | Living room | 18.5x13.3 |
| Basement | Bedroom | 10.1x12.3 |
| Basement | 4pc Bathroom | 9.1x5.11 |
| Basement | Storage | 8.5x4 |
| Basement | Kitchen | Measurements not available |
| Main level | Kitchen | 12.2x14.11 |
| Main level | Dining room | 11.2x14.11 |
| Main level | Living room | 13.6x16.8 |
| Main level | 2pc Bathroom | 5.3x4.11 |
Listing Office: EXP Realty
Data Provided by Greater Moncton REALTORS® du Grand Moncton
Last Modified :18/06/2024 05:19:37 PM
Powered by SoldPress.















































