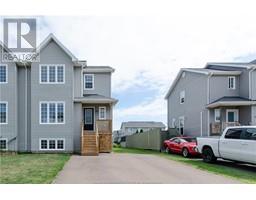| Bathrooms2 | Bedrooms3 |
| Property TypeSingle Family | Built in2009 |
| Building Area1312 square feet |
|
Welcome to your dream home in the highly desirable North End of Moncton! This semi-detached gem is impeccably maintained and offers a harmonious blend of style and functionality. Step into a spacious living room and dining room combo, perfect for entertaining or cozy family gatherings. The kitchen is a chef's delight, featuring dark, rich-coloured cabinets, a central island, and a double sink. Adjacent to the kitchen is a convenient 2-piece bath, making everyday living a breeze. Enjoy the outdoors on your beautiful back deck, complete with a privacy-height fence, ideal for relaxing or hosting summer barbecues. The backyard also boasts a handy shed for extra storage. The home's thoughtful design continues with a large entryway closet and an e-locking front door for added security. Stay comfortable year-round with two mini splits and an air exchange system. The basement features egress windows, a cozy family room, and a utility room with rough-in plumbing, providing the perfect opportunity to add another bathroom. This home is very well priced and ready for you to move in and make it your own. Dont miss out on this incredible opportunity to live in one of Moncton's most sought-after neighbourhoods! (id:24320) |
| Amenities NearbyChurch, Golf Course, Public Transit, Shopping | CommunicationHigh Speed Internet |
| EquipmentWater Heater | FeaturesLevel lot, Lighting, Paved driveway, Drapery Rods |
| OwnershipFreehold | Rental EquipmentWater Heater |
| TransactionFor sale |
| AmenitiesStreet Lighting | Basement DevelopmentFinished |
| BasementCommon (Finished) | Constructed Date2009 |
| Construction Style AttachmentSemi-detached | CoolingAir Conditioned |
| Fire ProtectionSmoke Detectors | FixtureDrapes/Window coverings |
| FlooringCeramic Tile, Laminate | FoundationConcrete |
| Bathrooms (Half)1 | Bathrooms (Total)2 |
| HeatingBaseboard heaters, Heat Pump | Size Interior1312 sqft |
| Storeys Total2 | Total Finished Area1553 sqft |
| TypeHouse | Utility WaterMunicipal water |
| Access TypeYear-round access | AmenitiesChurch, Golf Course, Public Transit, Shopping |
| Landscape FeaturesLandscaped | SewerMunicipal sewage system |
| Size Irregular108 X 35 |
| Level | Type | Dimensions |
|---|---|---|
| Second level | Bedroom | 13x13 |
| Second level | Bedroom | 10.4x9.8 |
| Second level | Bedroom | 11.2x10.2 |
| Second level | 4pc Bathroom | 5.7x5.6 |
| Basement | Family room | 19.8x10.1 |
| Basement | Utility room | 10.8x10.1 |
| Basement | Storage | 10.4x9.1 |
| Main level | Living room/Dining room | 31.5x10.5 |
| Main level | Kitchen | 10.7x10.6 |
| Main level | 2pc Bathroom | 6x4 |
Listing Office: Keller Williams Capital Realty
Data Provided by Greater Moncton REALTORS® du Grand Moncton
Last Modified :01/08/2024 07:19:01 PM
Powered by SoldPress.

















































