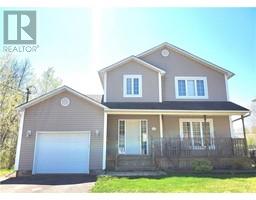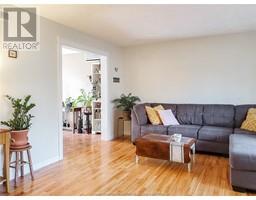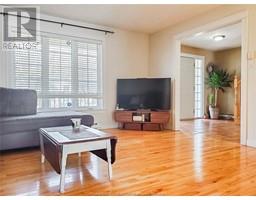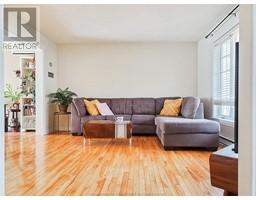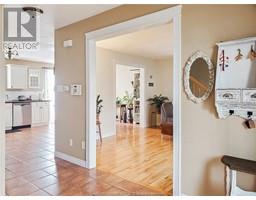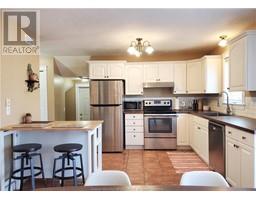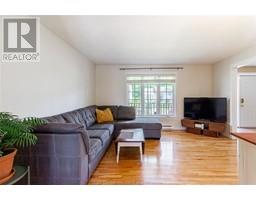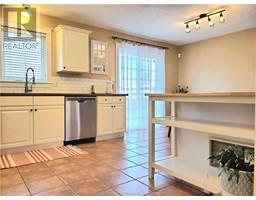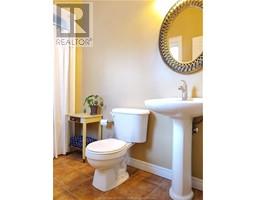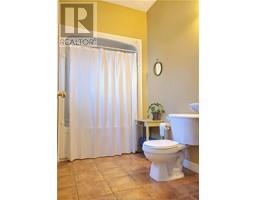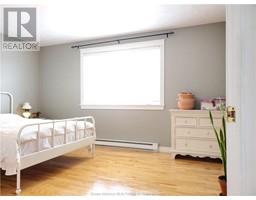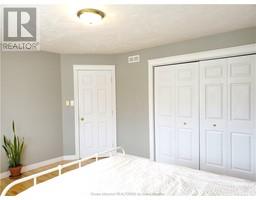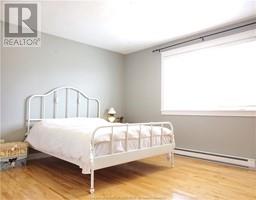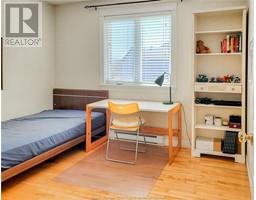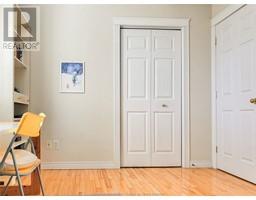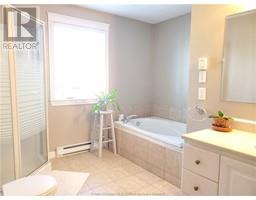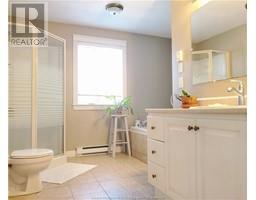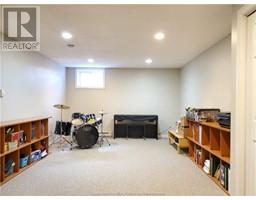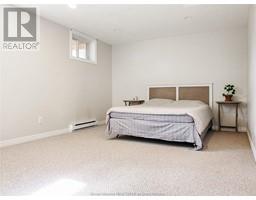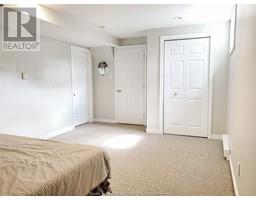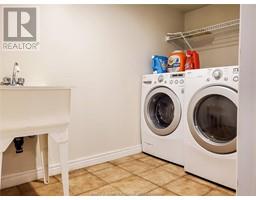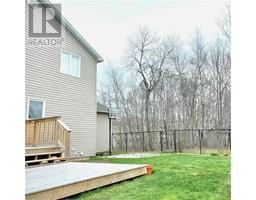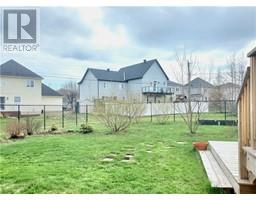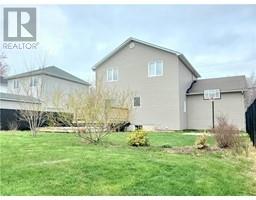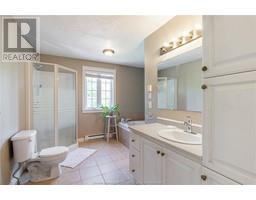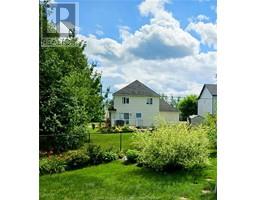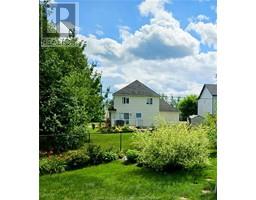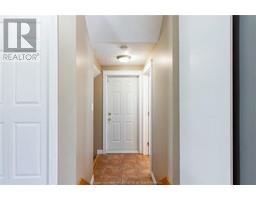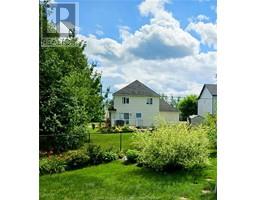| Bathrooms2 | Bedrooms3 |
| Property TypeSingle Family | Built in2002 |
| Building Area1300 square feet |
|
Welcome to your dream home! Nestled in a prime location, this charming property offers a perfect blend of comfort and convenience. As you step inside, you're greeted by a beautifully appointed kitchen with freshly repainted cabinets, seamlessly connected to a bright and welcoming living room, ending with a 4pc bathroom. The spacious backyard beckons with a professionally constructed deck and a delightful mini basketball court, providing endless entertainment for the whole family. Upstairs, three generously sized bedrooms await, including a master suite with a main bathroom featuring a rejuvenating jetted tub. Downstairs, the convenience of the laundry room, generous guestroom, and a spacious family room awaits, perfect for entertaining guests or unwinding after a long day. Conveniently located close to all amenities, including the YMCA and a selection of schools such as Bernice MacNaughton High School (9-12), Evergreen Park School (K-5), Le Sommet (M-8), and Maplehurst Middle School (6-8), this home offers everything you need within reach. With its array of desirable features and prime location, this home is truly a gem waiting to be discovered. Don't miss out on the opportunity to make it yourscall or text today to schedule a viewing! (id:24320) |
| Amenities NearbyPublic Transit, Shopping | CommunicationHigh Speed Internet |
| EquipmentWater Heater | FeaturesLevel lot, Paved driveway |
| OwnershipFreehold | Rental EquipmentWater Heater |
| TransactionFor sale |
| AmenitiesStreet Lighting | AppliancesJetted Tub |
| Basement DevelopmentFinished | BasementFull (Finished) |
| Constructed Date2002 | CoolingAir Conditioned |
| Exterior FinishVinyl siding | Fire ProtectionSmoke Detectors |
| FlooringCarpeted, Hardwood, Ceramic | FoundationConcrete |
| Bathrooms (Half)0 | Bathrooms (Total)2 |
| Heating FuelElectric | HeatingBaseboard heaters |
| Size Interior1300 sqft | Storeys Total2 |
| Total Finished Area1750 sqft | TypeHouse |
| Utility WaterMunicipal water |
| Access TypeYear-round access | AmenitiesPublic Transit, Shopping |
| Landscape FeaturesLandscaped | SewerMunicipal sewage system |
| Size Irregular60 X 165 / 0.227 |
| Level | Type | Dimensions |
|---|---|---|
| Second level | Bedroom | 10.10x9.7 |
| Second level | Bedroom | 11.7x10 |
| Second level | 4pc Bathroom | Measurements not available |
| Second level | Bedroom | 14x12.3 |
| Basement | Laundry room | 9.3x5.2 |
| Basement | Other | Measurements not available |
| Basement | Family room | 20.3x12.2 |
| Main level | Kitchen | 19x11.6 |
| Main level | Living room | 14x11.10 |
| Main level | Foyer | 10.6x7.8 |
| Main level | 4pc Bathroom | Measurements not available |
Listing Office: EXIT Realty Associates
Data Provided by Greater Moncton REALTORS® du Grand Moncton
Last Modified :02/05/2024 10:31:42 PM
Powered by SoldPress.

